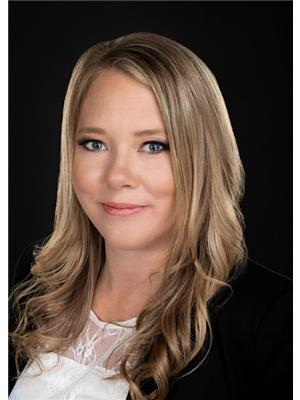42 Buchanan Crescent, Aurora
- Bedrooms: 3
- Bathrooms: 3
- Type: Residential
- Added: 3 weeks ago
- Updated: 2 weeks ago
- Last Checked: 1 week ago
- Listed by: KELLER WILLIAMS REALTY CENTRES
- View All Photos
Listing description
This House at 42 Buchanan Crescent Aurora, ON with the MLS Number n12334177 listed by WAYNE CLEMENTS - KELLER WILLIAMS REALTY CENTRES on the Aurora market 3 weeks ago at $1,249,000.

members of The Canadian Real Estate Association
Nearby Listings Stat Estimated price and comparable properties near 42 Buchanan Crescent
Nearby Places Nearby schools and amenities around 42 Buchanan Crescent
St. Andrew's College
(1.2 km)
15800 Yonge St, Aurora
Sir William Mulock Secondary School
(2.3 km)
705 Columbus Way, Newmarket
Aurora High School
(2.5 km)
155 Wellington St W, Aurora
Dr. G.W. Williams Secondary School
(2.8 km)
39 Dunning Ave, Aurora
Rogers Public School
(3.4 km)
256 Rogers Rd, Newmarket
Pickering College
(3.7 km)
16945 Bayview Ave, Newmarket
Aurora Public Library
(1.9 km)
15145 Yonge St, Aurora
Nature's Emporium
(2.3 km)
16655 Yonge St, Newmarket
Spero Ristorante and Wine Bar
(2.3 km)
16655 Yonge St, Newmarket
Cynthia's Chinese Restaurant
(2.5 km)
16715 Yonge St, Newmarket
Mandarin Restaurant
(2.3 km)
16655 Yonge Street Newmarket, ON L3X 1V6
Price History

















