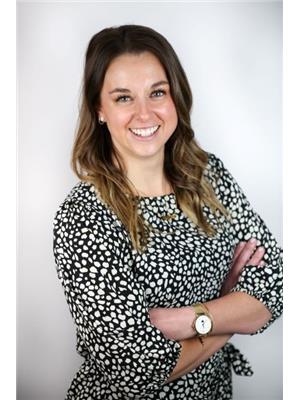65 Jubilation Dr, St Albert
- Bedrooms: 4
- Bathrooms: 4
- Living area: 2916 square feet
- Type: Residential
- Added: 4 weeks ago
- Updated: 2 weeks ago
- Last Checked: 10 hours ago
- Listed by: RE/MAX Elite
- View All Photos
Listing description
This House at 65 Jubilation Dr St Albert, AB with the MLS Number e4451504 which includes 4 beds, 4 baths and approximately 2916 sq.ft. of living area listed on the St Albert market by Brian Cyr - RE/MAX Elite at $1,149,000 4 weeks ago.

members of The Canadian Real Estate Association
Nearby Listings Stat Estimated price and comparable properties near 65 Jubilation Dr
Nearby Places Nearby schools and amenities around 65 Jubilation Dr
Bellerose Composite High School
(2 km)
St Albert
Sturgeon Community Hospital
(1.9 km)
201 Boudreau Rd, St Albert
Boston Pizza
(1.9 km)
585 St Albert Rd #80, St Albert
Servus Credit Union Place
(5.4 km)
400 Campbell Rd, St Albert
Lois Hole Centennial Provincial Park
(9.7 km)
Sturgeon County
Price History














