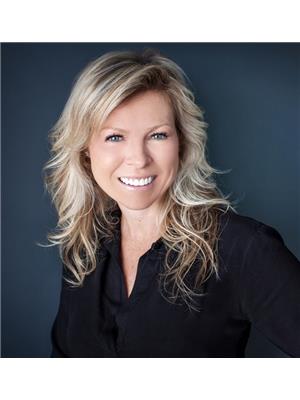10 Jills Court, Barrie
- Bedrooms: 5
- Bathrooms: 3
- Type: Residential
- Added: 3 weeks ago
- Updated: 3 weeks ago
- Last Checked: 1 week ago
- Listed by: RE/MAX HALLMARK PEGGY HILL GROUP REALTY
- View All Photos
Listing description
This House at 10 Jills Court Barrie, ON with the MLS Number s12341988 listed by PEGGY HILL - RE/MAX HALLMARK PEGGY HILL GROUP REALTY on the Barrie market 3 weeks ago at $849,000.

members of The Canadian Real Estate Association
Nearby Listings Stat Estimated price and comparable properties near 10 Jills Court
Nearby Places Nearby schools and amenities around 10 Jills Court
Eastview Secondary School
(0.4 km)
421 Grove St E, Barrie
Georgian College - Barrie Campus
(0.8 km)
1 Georgian Dr, Barrie
St. Joseph's Catholic High School
(1.7 km)
243 Cundles Rd E, Barrie
Barrie North Collegiate Institute
(1.9 km)
Barrie
Pizza Hut
(1 km)
8 Fairview Rd, Barrie
Royal Victoria Hospital
(1 km)
201 Georgian Dr, Barrie
Simcoe Muskoka Catholic District School Board
(1.3 km)
46 Alliance Blvd, Barrie
Barrie (Hub)
(2.1 km)
81 Mulcaster St, Barrie
Fancy's Fish & Chips & Seafood Restaurant
(1.5 km)
5 Bell Farm Rd, Barrie
Chaopaya Thai Restaurant
(2.2 km)
168 Dunlop St E, Barrie
Shirley's Bayside Grille
(2.3 km)
150 Dunlop St E #102, Barrie
Groovy Tuesday's Bistro
(2.3 km)
73 Collier St, Barrie
MacLaren Art Centre
(2.3 km)
37 Mulcaster St, Barrie
Price History















