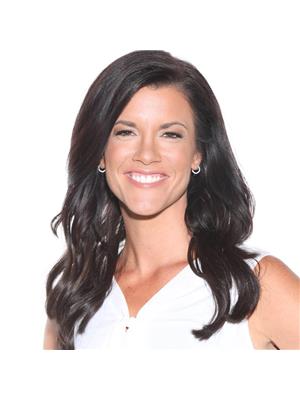6608 Flora Court, Niagara Falls
6608 Flora Court, Niagara Falls
×

50 Photos






- Bedrooms: 5
- Bathrooms: 3
- Living area: 1965 sqft
- MLS®: 40559790
- Type: Residential
- Added: 20 days ago
Property Details
Welcome to 6608 Flora Court. This one of a kind executive home has it all! You are immediately wowed by the stunning curb appeal with pleasing colours, gardens, exposed aggregate, and a triple car garage. Located in one of the most desirable and growing areas of Niagara Falls this spacious split level home has room for everyone. Open concept kitchen and dining area with granite countertops and space to entertain the whole family. The primary bedroom retreat can be found on the upper level with a personal 5 piece ensuite and his/hers walk in closets. Soak in the daylight with the large picture window with California shutters. This area offers privacy from the other 2 second level bedrooms. On the lower level is a large family room with cozy gas fireplace, an additional bedroom and bathroom. A few more steps down leads you to the incredible home cinema area. Fantastic family space to pop up some popcorn and enjoy a good movie! One more spacious bedroom and laundry room can also be found here along with garage access from the basement and a handy cantina. This space would also a great option for potential rental income, in-law set up or privacy for the growing teenager. The triple car garage is a space of its own. Porcelain floors and race trac stripes make this man cave second to none. A great place to hang out with the guys or convert to a hobby room. Third tandem garage space allows access to backyard with a concrete pad engineered for a vehicle to sit on. The backyard oasis makes your summers an absolute dream. Enjoy making family memories or hosting get togethers with the spacious trex deck, patio area, beautiful inground pool, hot tub, sauna and extra yard space for kids to play. This is serendipity at the end of a long week. Sprinkler systems in front and rear yard make yard care easy. Move in this summer and sit back and enjoy! (id:1945)
Best Mortgage Rates
Property Information
- Sewer: Municipal sewage system
- Cooling: Central air conditioning
- Heating: Forced air, Natural gas
- Basement: Finished, Full
- Year Built: 2009
- Appliances: Washer, Refrigerator, Hot Tub, Central Vacuum, Dishwasher, Stove, Dryer, Window Coverings, Garage door opener, Microwave Built-in
- Directions: Mcleod Rd. North on Parkside. Right onto Flora.
- Living Area: 1965
- Lot Features: Cul-de-sac, Sump Pump, Automatic Garage Door Opener
- Photos Count: 50
- Water Source: Municipal water
- Parking Total: 8
- Pool Features: Inground pool
- Bedrooms Total: 5
- Structure Type: House
- Common Interest: Freehold
- Fireplaces Total: 3
- Parking Features: Attached Garage
- Subdivision Name: 219 - Forestview
- Tax Annual Amount: 7645.72
- Exterior Features: Brick, Stucco, Vinyl siding
- Security Features: Alarm system
- Community Features: Community Centre
- Fireplace Features: Electric, Other - See remarks, Other - See remarks
- Foundation Details: Poured Concrete
- Zoning Description: R1E
Room Dimensions
 |
This listing content provided by REALTOR.ca has
been licensed by REALTOR® members of The Canadian Real Estate Association |
|---|
Nearby Places
Similar Houses Stat in Niagara Falls
6608 Flora Court mortgage payment






