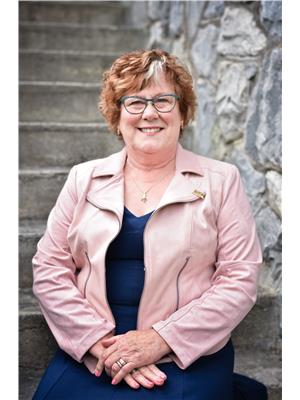44 Laura Drive, Quispamsis
- Bedrooms: 4
- Bathrooms: 3
- Living area: 2255 square feet
- Type: Residential
- Added: 1 week ago
- Updated: 1 week ago
- Last Checked: 1 week ago
- Listed by: EXIT Realty Specialists
- View All Photos
Listing description
This House at 44 Laura Drive Quispamsis, NB with the MLS Number nb125411 which includes 4 beds, 3 baths and approximately 2255 sq.ft. of living area listed on the Quispamsis market by Liane Daigle - EXIT Realty Specialists at $549,900 1 week ago.

members of The Canadian Real Estate Association
Nearby Listings Stat Estimated price and comparable properties near 44 Laura Drive
Nearby Places Nearby schools and amenities around 44 Laura Drive
Quispamsis Middle School
(2.1 km)
189 Pettingill Rd, Quispamsis
Rothesay Netherwood School
(6.7 km)
40 College Hill Rd, Rothesay
QPlex Recreation Centre
(1 km)
20 Randy Jones Way, Quispamsis
Tim Hortons
(4.2 km)
3 Industrial Dr, Quispamsis
Pomodori Pizzeria
(5 km)
83 Hampton Rd, Rothesay
Atlantic Superstore
(5.3 km)
115 Campbell Dr, Rothesay
Shadow Lawn Inn
(6.1 km)
3180 Rothesay Rd, Rothesay
Price History















