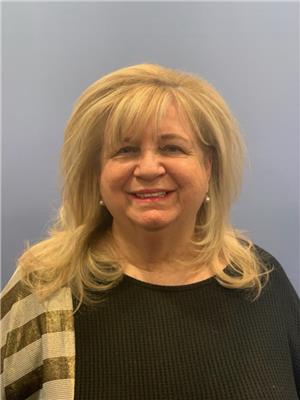46 Laskay Crescent, Toronto
- Bedrooms: 5
- Bathrooms: 3
- Type: Residential
- Added: 3 weeks ago
- Updated: 3 weeks ago
- Last Checked: 1 week ago
- Listed by: REAL ESTATE ADVISORS INC.
- View All Photos
Listing description
This House at 46 Laskay Crescent Toronto, ON with the MLS Number w12348127 listed by RICHARD CHHABRA - REAL ESTATE ADVISORS INC. on the Toronto market 3 weeks ago at $839,900.

members of The Canadian Real Estate Association
Nearby Listings Stat Estimated price and comparable properties near 46 Laskay Crescent
Nearby Places Nearby schools and amenities around 46 Laskay Crescent
Westview Centennial Secondary School
(1.5 km)
755 Oakdale Rd, Toronto, ON M3N 1W7
Rexall Centre
(0.9 km)
1 Shoreham Dr #100, Toronto
Black Creek Pioneer Village
(1.1 km)
1000 Murray Ross Pkwy, Toronto
York University
(1.6 km)
4700 Keele St, Toronto
Price History

















