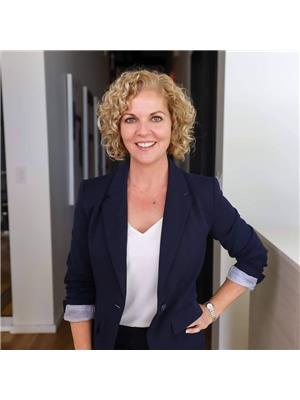5 Juneberry Road, Thorold
- Bedrooms: 5
- Bathrooms: 4
- Living area: 2560 square feet
- Type: Residential
- Added: 2 weeks ago
- Updated: 2 weeks ago
- Last Checked: 1 week ago
- Listed by: Realty Network
- View All Photos
Listing description
This House at 5 Juneberry Road Thorold, ON with the MLS Number 40761742 which includes 5 beds, 4 baths and approximately 2560 sq.ft. of living area listed on the Thorold market by Nicholas Kurzawa - Realty Network at $999,000 2 weeks ago.
With over 3,000 sq ft of finished living space, this 5-bed 4-bath home offers exceptional flexibility for families of all sizes. The lower level includes a large finished rec room with neutral carpeting, bulkhead ceiling details and modern recessed 6‑pot lighting, providing extra living or media space. Perfect for a large family or those needing in-law accommodations, this home provides the space and functionality to suit a variety of lifestyles. Five bedrooms and four updated bathrooms include a renovated main bath with a freestanding soaker tub and tasteful tile work, and an ensuite/secondary bath with a glass‑enclosed tiled shower and contemporary fixtures and shelving. Ideally located with quick HWY access and just steps from public transit, it’s a great fit for commuters and students alike (aerial views show the home’s proximity to major routes and nearby green space). The current owners have completed numerous updates between 2024–2025, including fully renovated washrooms, an upgraded kitchen with quartz countertops, large island with pendant lighting, white shaker cabinetry, subway tile backsplash and stainless range/hood, fresh paint throughout, modern 6 pot lights in every room, new sod, landscaping, deck with stairs to a fenced yard, 32-amp EV outlet, A/C, and many more. Filled with natural light and designed for comfort, this well-maintained, move-in ready home is located in a desirable neighbourhood with room to live, work, and entertain. Don't miss this rare opportunity! (id:1945)
Property Details
Key information about 5 Juneberry Road
Interior Features
Discover the interior design and amenities
Exterior & Lot Features
Learn about the exterior and lot specifics of 5 Juneberry Road
Utilities & Systems
Review utilities and system installations
powered by


This listing content provided by
REALTOR.ca
has been licensed by REALTOR®
members of The Canadian Real Estate Association
members of The Canadian Real Estate Association
Nearby Listings Stat Estimated price and comparable properties near 5 Juneberry Road
Active listings
9
Min Price
$645,000
Max Price
$999,000
Avg Price
$879,089
Days on Market
30 days
Sold listings
1
Min Sold Price
$889,900
Max Sold Price
$889,900
Avg Sold Price
$889,900
Days until Sold
39 days
Nearby Places Nearby schools and amenities around 5 Juneberry Road
Sir Winston Churchill Secondary School
(2.6 km)
101 Glen Morris Dr, St Catharines
Brock University
(1.5 km)
500 Glenridge Avenue, St Catharines
The Pen Centre
(1.8 km)
221 Glendale Ave, St Catharines
Price History
August 21, 2025
by Realty Network
$999,000















