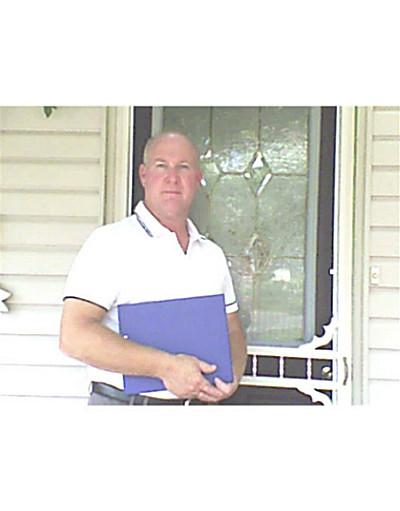136 Hodgkins Avenue, Thorold
- Bedrooms: 4
- Bathrooms: 3
- Living area: 2550 square feet
- Type: Residential
- Added: 2 months ago
- Updated: 2 weeks ago
- Last Checked: 1 day ago
- Listed by: RE/MAX NIAGARA REALTY LTD, BROKERAGE
- View All Photos
Listing description
This House at 136 Hodgkins Avenue Thorold, ON with the MLS Number x12214208 which includes 4 beds, 3 baths and approximately 2550 sq.ft. of living area listed on the Thorold market by Greg Sykes - RE/MAX NIAGARA REALTY LTD, BROKERAGE at $775,000 2 months ago.
Welcome to this beautiful custom-built 2-storey home, set on a rare oversized pie-shaped lot with no rear neighboursoffering privacy and space to enjoy. With approximately 2,600 square feet of living space, this home features a welcoming foyer with stylish porcelain tiles that flow into a spacious open-concept main floor with rich hardwood flooring.The kitchen is the heart of the home, complete with a large island, quartz countertops, and a great sightline to both the living and dining areasperfect for everyday living and entertaining. Patio doors lead to a generous backyard, offering plenty of room for kids, pets, or a future pool. Youll also find a convenient 2-piece bath and a versatile fourth bedroom on the main floor, ideal for a home office or guest room.Upstairs, youll find three spacious bedrooms, a full 4-piece bathroom, and a well-placed laundry room. The primary suite features a walk-through closet and a luxurious 5-piece ensuite with a glass shower and soaker tub.The basement is wide open and ready for your personal touchwhether youre dreaming of a rec room, gym, or additional living space. The attached garage has inside access, and the exterior is finished with a low-maintenance mix of brick, stone, and vinyl siding.All you need to do is move in and enjoy! (id:1945)
Property Details
Key information about 136 Hodgkins Avenue
Interior Features
Discover the interior design and amenities
Exterior & Lot Features
Learn about the exterior and lot specifics of 136 Hodgkins Avenue
Utilities & Systems
Review utilities and system installations
powered by


This listing content provided by
REALTOR.ca
has been licensed by REALTOR®
members of The Canadian Real Estate Association
members of The Canadian Real Estate Association
Nearby Listings Stat Estimated price and comparable properties near 136 Hodgkins Avenue
Active listings
24
Min Price
$669,900
Max Price
$1,279,000
Avg Price
$864,842
Days on Market
47 days
Sold listings
6
Min Sold Price
$789,000
Max Sold Price
$1,279,000
Avg Sold Price
$1,004,150
Days until Sold
74 days
Nearby Places Nearby schools and amenities around 136 Hodgkins Avenue
Brock University
(4.8 km)
500 Glenridge Avenue, St Catharines
The Pen Centre
(5.2 km)
221 Glendale Ave, St Catharines
Price History
June 11, 2025
by RE/MAX NIAGARA REALTY LTD, BROKERAGE
$775,000
















