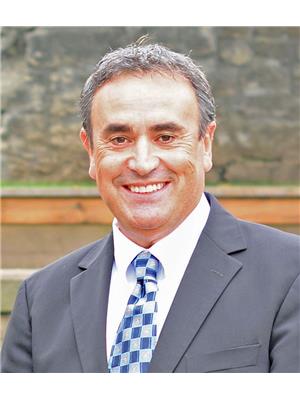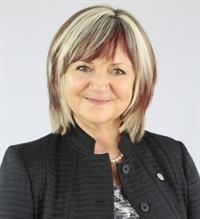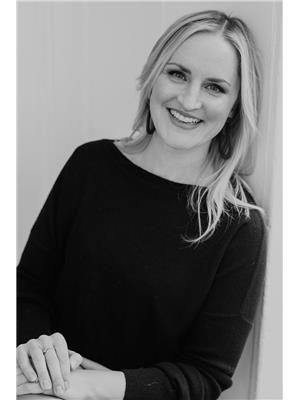




















| Nearby Cities | Listings | Avg. price |
|---|---|---|
| Waterloo Homes For Sale | 924 | $836,487 |
| Guelph Homes For Sale | 833 | $889,891 |
| Hagersville Homes For Sale | 64 | $815,396 |
| Woodstock Homes For Sale | 407 | $792,800 |
| Puslinch Homes For Sale | 100 | $1,973,810 |
| Guelph Eramosa Homes For Sale | 120 | $1,739,515 |
| Popular Cities | Listings | Avg. price |
|---|---|---|
| Brantford Homes For Sale | 1074 | $825,387 |
| London North Homes For Sale | 711 | $810,406 |
| Cambridge Homes For Sale | 940 | $1,009,150 |
| Halton Hills Homes For Sale | 313 | $1,699,770 |
| Milton Homes For Sale | 664 | $1,437,149 |
| Burlington Homes For Sale | 1464 | $1,302,771 |
Whether you're interested in viewing Kitchener real estate or homes for sale in any of your favorite neighborhoods: 335 Pioneer Park Doon Wyldwoods, 212 Downtown Kitchener East Ward, 333 Laurentian Hills Country Hills W, 311 Downtown Rockway S Ward, 313 Downtown Kitchener W Ward, 334 Huron Park you'll find what you're looking for. Currently on Kitchener real estate market listed 628 single family homes for sale with price range from $1,350 to $3,398,000 with average price $765,048 for 3 bedroom houses.
In addition to 629 Homes in Kitchener, we also found 369 Condos, 359 Townhomes, 97 Commercial Listings, 48 Vacant Land. Research Kitchener real estate market trends and find homes for sale. Search for new homes, open houses, recently sold homes and reduced price real estate in Kitchener. Each sale listing includes detailed descriptions, photos, amenities and neighborhood information for Kitchener.



















