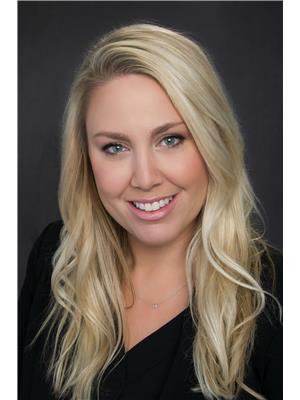56 Lockerbie Crescent, Collingwood
56 Lockerbie Crescent, Collingwood
×

50 Photos






- Bedrooms: 4
- Bathrooms: 4
- Living area: 4620 sqft
- MLS®: 40560535
- Type: Residential
- Added: 31 days ago
Property Details
Welcome to 'Mountaincroft'! Inviting 4bdrm, 4bathrm sanctuary with 4620 sq ft of living space. Enjoy open-concept kitchen/living/breakfast with easy access to the stone patio for pizza nights with the family. Generous finished space to suit your lifestyle including 2 home offices, formal dining room and a finished basement retreat for cozy family games nights by the gas fireplace. Embrace comfort & functionality in this family haven! Conveniently located near downtown Collingwood shops and restaurants, local ski clubs, beaches and golf courses, this tranquil home will be your perfect escape in Southern Georgian Bay! (id:1945)
Best Mortgage Rates
Property Information
- Sewer: Municipal sewage system
- Cooling: Central air conditioning
- Heating: Forced air
- Stories: 2
- Basement: Partially finished, Full
- Utilities: Natural Gas, Electricity, Cable, Telephone
- Appliances: Washer, Refrigerator, Dishwasher, Stove, Hood Fan, Window Coverings
- Directions: Poplar to Clark to Lockerbie #56/ Findlay to Clark to Lockerbie #56
- Living Area: 4620
- Lot Features: Sump Pump
- Photos Count: 50
- Water Source: Municipal water
- Parking Total: 4
- Bedrooms Total: 4
- Structure Type: House
- Common Interest: Freehold
- Fireplaces Total: 2
- Parking Features: Detached Garage
- Subdivision Name: CW01-Collingwood
- Tax Annual Amount: 6959
- Bathrooms Partial: 1
- Exterior Features: Brick
- Foundation Details: Poured Concrete
- Zoning Description: (H12) R3
- Architectural Style: 2 Level
Room Dimensions
 |
This listing content provided by REALTOR.ca has
been licensed by REALTOR® members of The Canadian Real Estate Association |
|---|
Nearby Places
Similar Houses Stat in Collingwood
56 Lockerbie Crescent mortgage payment






