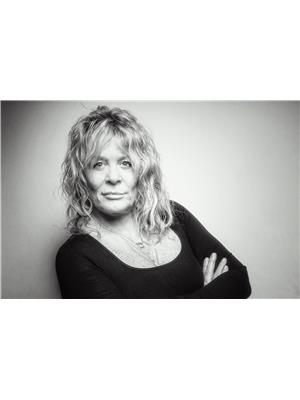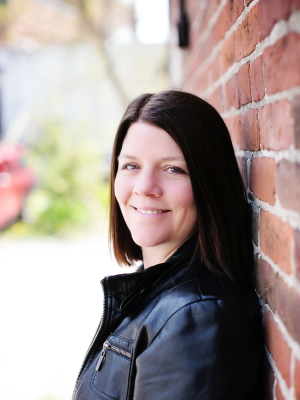10 Lenore Ave, Cobourg
- Bedrooms: 3
- Bathrooms: 3
- Type: Residential
Source: Public Records
Note: This property is not currently for sale or for rent on Ovlix.
We have found 6 Houses that closely match the specifications of the property located at 10 Lenore Ave with distances ranging from 2 to 10 kilometers away. The prices for these similar properties vary between 499,000 and 1,149,000.
Nearby Places
Name
Type
Address
Distance
Trinity College School
School
55 Deblaquire St N
8.7 km
Capitol Theatre
Establishment
20 Queen St
9.6 km
Barnum House Museum
Museum
10568 Northumberland County Road 2
11.3 km
Ste. Anne's Spa
Lodging
1009 Massey Rd
12.7 km
Rhino's Roadhouse
Restaurant
5078 Rice lake Dr
15.6 km
The Big Apple
Bakery
262 Orchard Rd
22.7 km
Serpent Mounds Park
Park
221 Serpent Mounds Rd
24.8 km
Hearthside Room, Elmhirst's Resort
Restaurant
29.8 km
Property Details
- 0: Address: 10 Lenore Ave.
- 1: Constructed in 1993 by Lang & Smith
- 2: 3 bed, 3 bath raised bungalow
- 3: Over 1500 sqft of main floor living space
- 4: High ceilings in the split level entry
- 5: Spacious eat-in kitchen with granite counters
- 6: Newly built 2-level deck (2023)
- 7: Main floor laundry
- 8: Formal dining area and living room
- 9: Hardwood flooring
- 10: South exposure for natural light
- 11: Primary suite with 4-piece ensuite and walk-in closet
- 12: Two additional bedrooms with a 4-piece bathroom
- 13: Finished lower level with large rec room
- 14: Cozy fireplace in the rec room
- 15: Murphy bed for guests
- 16: Inside access to the expansive 2-car garage
- 17: Updated 3-piece bathroom
- 18: Versatile den/office space
- 19: Efficient to operate with a metal roof (replaced in 2021)
- 20: Natural gas BBQ
- 21: Central air conditioning
- 22: Mature lot with dog run
- 23: Minutes from Highway 401, Cobourg, and Butterfield Park
- Cooling: Central air conditioning
- Heating: Forced air, Natural gas
- Stories: 1
- Structure Type: House
- Exterior Features: Vinyl siding
- Architectural Style: Raised bungalow
Interior Features
- Basement: Finished, Full
- Bedrooms Total: 3
Exterior & Lot Features
- Lot Features: Wooded area
- Parking Total: 6
- Parking Features: Attached Garage
- Lot Size Dimensions: 84.56 x 223.41 FT
Location & Community
- Common Interest: Freehold
- Community Features: School Bus
Utilities & Systems
- Sewer: Septic System
- Utilities: Sewer, Natural Gas
Tax & Legal Information
- Tax Annual Amount: 3700
Additional Features
- Photos Count: 40
Constructed in 1993 by Lang & Smith, this 3 bed, 3 bath raised bungalow offers 1500+ sqft of main floor living space in an incredible Cobourg neighbourhood. Larger than the traditional design, this home features high ceilings in the split level entry, a spacious eat-in kitchen w/ granite counters with garden door access to the newly built deck (2023) & main floor laundry. The formal dining area & living room are seamlessly combined, showcasing hardwood flooring and flooded with natural light from South exposure. The primary suite feats. a 4-piece ensuite & walk-in closet while the 2 additional beds are serviced by a 4pc. bath. On the finished lower level, appreciate dbl doors to the large rec room complete w/ a cozy fireplace & murphy bed for your guests, inside access to the expansive 2 car garage, updated 3 pc. bath & a versatile den/office. Efficient to operate, metal roof replaced in 2021, natural gas bbq, central air & so much more can be found in this turn key property.









