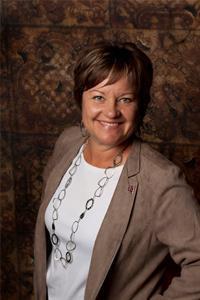115 102 Scenic Drive Drive N, Lethbridge
115 102 Scenic Drive Drive N, Lethbridge
×

3 Photos


- Bedrooms: 1
- Bathrooms: 1
- Living area: 949 square feet
- MLS®: a2099446
- Type: Apartment
- Added: 100 days ago
Property Details
New Construction, The Kaptur is a 1 bedroom + Den model in Phase 1, possession will be Spring/Summer of 2024. 102 Scenic Drive is an exciting and fresh new lifestyle condominium development in Lethbridge. The project is situated a-top one of the city's finest viewpoints, boasting a lavish lifestyle for buyers that is unparalleled to anything the city has experienced. Fantastic vistas, amenity rich, concierge service and the security and quiet of a concrete and steel structure. 102 Scenic Drive delivers the convenience of downtown living while providing direct access to the pristine river valley. You will be welcomed by lush landscaping, a tranquil pond, a grand covered entrance to your new lifestyle home when you arrive. 102 Scenic Drive offers amenities which include woodworking shop, theatre, wine tasting and private storage, sunroom and community garden, multipurpose (for culinary, arts, crafts), fitness area, yoga studio, games room and coffee bar, golf simulator, resident's common room, lounge, private meeting room, central courtyard space with fireplace /conversation area. Generous terrace spaces included with each home provide extended outdoor living space. Enjoy high-end finishes with a European appliance package, including panel-ready refrigerator and dishwasher, quartz countertops, engineered hardwood flooring and open concept living, dining areas with access to generous terrace space for a gas line for your barbequing enjoyment. Photos of unit are Artist Rendering. Color palette selected for this unit is Scenic Sunrise. (id:1945)
Best Mortgage Rates
Property Information
- Cooling: Central air conditioning
- Heating: Natural gas
- Stories: 6
- Tax Year: 2023
- Basement: None
- Flooring: Hardwood
- Appliances: Cooktop - Electric, Dishwasher, Oven, Oven - Built-In, Washer & Dryer
- Living Area: 949
- Lot Features: Sauna, Gas BBQ Hookup, Parking
- Photos Count: 3
- Parcel Number: 0031703507
- Parking Total: 1
- Bedrooms Total: 1
- Structure Type: Apartment
- Association Fee: 368.99
- Common Interest: Condo/Strata
- Association Name: Simco Management (Calgary) Inc
- Fireplaces Total: 1
- Street Dir Suffix: North
- Subdivision Name: Downtown
- Building Features: Car Wash, Exercise Centre, Sauna
- Exterior Features: Concrete
- Security Features: Full Sprinkler System
- Community Features: Pets Allowed With Restrictions
- Zoning Description: C-D
- Construction Materials: Poured concrete
- Above Grade Finished Area: 949
- Association Fee Includes: Common Area Maintenance, Property Management, Waste Removal, Ground Maintenance, Heat, Electricity, Water, Condominium Amenities, Parking, Reserve Fund Contributions, Sewer
- Above Grade Finished Area Units: square feet
Room Dimensions
 |
This listing content provided by REALTOR.ca has
been licensed by REALTOR® members of The Canadian Real Estate Association |
|---|
Nearby Places
Similar Condos Stat in Lethbridge
115 102 Scenic Drive Drive N mortgage payment






