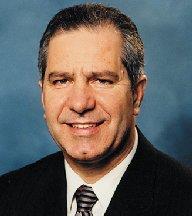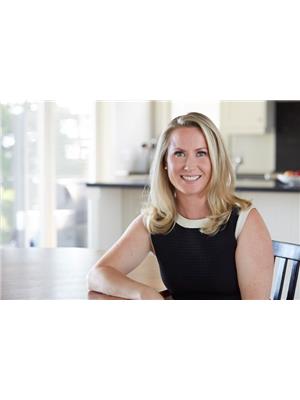20 Chatterton Boulevard, Toronto
- Bedrooms: 7
- Bathrooms: 5
- Type: Residential
- Added: 1 month ago
- Updated: 3 weeks ago
- Last Checked: 1 day ago
- Listed by: HOMELIFE TODAY REALTY LTD.
- View All Photos
Listing description
This House at 20 Chatterton Boulevard Toronto, ON with the MLS Number e12282663 listed by HELEN LEWAL - HOMELIFE TODAY REALTY LTD. on the Toronto market 1 month ago at $2,199,987.

members of The Canadian Real Estate Association
Nearby Listings Stat Estimated price and comparable properties near 20 Chatterton Boulevard
Nearby Places Nearby schools and amenities around 20 Chatterton Boulevard
R.H. King Academy
(1.9 km)
3800 St Clair Ave E, Toronto
Cedarbrae Collegiate Institute
(2.3 km)
550 Markham Rd, Toronto
Sir Wilfrid Laurier Collegiate Institute
(2.5 km)
Toronto
Jean Vanier Catholic Secondary School
(2.8 km)
959 Midland Ave, Toronto
Blessed Cardinal Newman Catholic School
(2.8 km)
100 Brimley Rd S, Toronto
David and Mary Thomson Collegiate Institute
(3.6 km)
2740 Lawrence Ave E, Toronto
Woburn Collegiate Institute
(4.7 km)
2222 Ellesmere Rd, Toronto
West Hill Collegiate Institute
(5.2 km)
350 Morningside Ave, Toronto
Masaryk Memorial Institute Inc
(2.1 km)
450 Scarborough Golf Club Rd, Toronto
Babies R Us CEDARBRAE MALL
(2.5 km)
3495 Lawrence Ave E, Scarborough
Guild Inn Gardens
(2.9 km)
201 Guildwood Pkwy, Toronto
Bluffer's Park
(3.3 km)
1 Brimley Rd S, Toronto
Thomson Memorial Park
(3.6 km)
1005 Brimley Rd, Toronto
Scarborough Bluffs Park
(3.9 km)
Toronto
Morningside Park
(5.4 km)
390 Morningside Ave, Toronto
Scarborough Hospital
(2.9 km)
3050 Lawrence Ave E, Scarborough
Rouge Valley Centenary
(5.2 km)
2867 Ellesmere Rd, Toronto
Providence Healthcare
(5.6 km)
3276 St Clair Ave E, Toronto
Bombay Palace
(3.5 km)
795 Markham Rd, Toronto
Super Buffet
(4.7 km)
1221 Markham Rd, Toronto
Mandarin Restaurant
(4.5 km)
2206 Eglinton Ave E, Toronto
Scarborough Town Centre
(5.3 km)
300 Borough Drive, Scarborough
Price History















