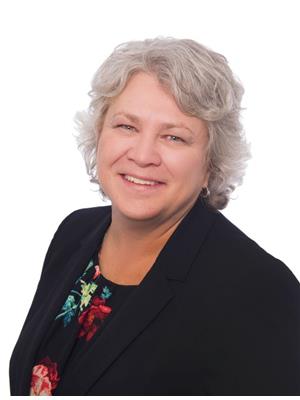191 Main St E, Southgate
191 Main St E, Southgate
×

40 Photos






- Bedrooms: 4
- Bathrooms: 3
- MLS®: x8114182
- Type: Residential
- Added: 55 days ago
Property Details
This charming 2.5-storey detached brick corner lot property, currently Living space with a clinic ideal for use as a bed and breakfast or a professional establishment, or a Single Family Home or work from home. A unique blend of vintage charm and modern comfort. The second floor features a cozy gas fireplace, ensuring warmth and ambiance during colder months, along with efficient baseboard heating in the front and rear areas. With the convenience of two sets of stairs to second floor, include a beautiful wood staircase leading to the second floor, accessibility is maximized. Stain glass windows add character and elegance to the space, while pocket doors create versatile room configurations. Additionally, the back entrance stairs to the second floor enhance privacy and accessibility, making this property a versatile and inviting option for various purposes. A detached 1 car garage + parking for 6. Large rooms & tall ceilings with original trim, covered porch, back entry to offices. (id:1945)
Best Mortgage Rates
Property Information
- Heating: Forced air, Natural gas
- Stories: 2.5
- Tax Year: 2023
- Utilities: Sewer, Natural Gas, Electricity, Cable
- Photos Count: 40
- Parking Total: 5
- Bedrooms Total: 4
- Structure Type: House
- Common Interest: Freehold
- Parking Features: Detached Garage
- Street Dir Suffix: East
- Tax Annual Amount: 2600
- Exterior Features: Brick
- Lot Size Dimensions: 55.5 x 133.67 FT ; Regular
Room Dimensions
 |
This listing content provided by REALTOR.ca has
been licensed by REALTOR® members of The Canadian Real Estate Association |
|---|
Nearby Places
Similar Houses Stat in Southgate
191 Main St E mortgage payment






