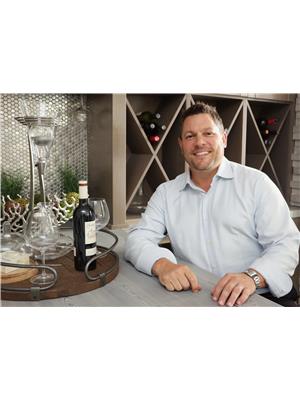9 Lacroix Cl, St Albert
- Bedrooms: 5
- Bathrooms: 5
- Living area: 3200 square feet
- Type: Residential
- Added: 2 weeks ago
- Updated: 2 weeks ago
- Last Checked: 1 week ago
- Listed by: Real Broker
- View All Photos
Listing description
This House at 9 Lacroix Cl St Albert, AB with the MLS Number e4454370 which includes 5 beds, 5 baths and approximately 3200 sq.ft. of living area listed on the St Albert market by Robert Hasek - Real Broker at $1,379,900 2 weeks ago.

members of The Canadian Real Estate Association
Nearby Listings Stat Estimated price and comparable properties near 9 Lacroix Cl
Nearby Places Nearby schools and amenities around 9 Lacroix Cl
Bellerose Composite High School
(0.8 km)
St Albert
Boston Pizza
(2.5 km)
585 St Albert Rd #80, St Albert
Sturgeon Community Hospital
(2.7 km)
201 Boudreau Rd, St Albert
Servus Credit Union Place
(5.7 km)
400 Campbell Rd, St Albert
Lois Hole Centennial Provincial Park
(7 km)
Sturgeon County
Price History











