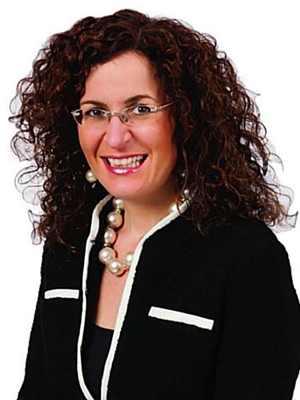11 Weneil Drive, Freelton
- Bedrooms: 5
- Bathrooms: 4
- Living area: 3790 square feet
- Type: Residential
- Added: 1 month ago
- Updated: 1 month ago
- Last Checked: 1 week ago
- Listed by: Michael St. Jean Realty Inc.
- View All Photos
Listing description
This House at 11 Weneil Drive Freelton, ON with the MLS Number 40755001 which includes 5 beds, 4 baths and approximately 3790 sq.ft. of living area listed on the Freelton market by Michael St. Jean - Michael St. Jean Realty Inc. at $1,499,999 1 month ago.
Welcome to this beautifully updated bungalow on a premium corner lot, offering nearly 2 acres of privacy and space. The backyard is an entertainer’s dream, featuring a fully fenced, on-grade pool built into a large deck, perfect for summer relaxation and gatherings. Inside, you’ll find a stunning open-concept kitchen and living room, recently renovated and elevated with lofted ceilings for a bright and airy feel. The main floor features 3 spacious bedrooms, including a primary suite with its own 4-piece ensuite, while the finished basement offers a fourth bedroom, two-piece bath, and a dedicated home gym — ideal for staying active without leaving the house. With 2 full bathrooms and 2 powder rooms, there’s comfort and convenience for the whole family. This is the perfect blend of lifestyle and location — modern updates, functional space, and a peaceful, oversized lot to call your own. (id:1945)
Property Details
Key information about 11 Weneil Drive
Interior Features
Discover the interior design and amenities
Exterior & Lot Features
Learn about the exterior and lot specifics of 11 Weneil Drive
Utilities & Systems
Review utilities and system installations
powered by


This listing content provided by
REALTOR.ca
has been licensed by REALTOR®
members of The Canadian Real Estate Association
members of The Canadian Real Estate Association
Nearby Listings Stat Estimated price and comparable properties near 11 Weneil Drive
Active listings
2
Min Price
$1,499,999
Max Price
$1,499,999
Avg Price
$1,499,999
Days on Market
38 days
Sold listings
0
Min Sold Price
$N/A
Max Sold Price
$N/A
Avg Sold Price
$N/A
Days until Sold
N/A days
Nearby Places Nearby schools and amenities around 11 Weneil Drive
Mountsberg Conservation Area
(8 km)
2259 Milburough Line, Hamilton
Price History
July 30, 2025
by Michael St. Jean Realty Inc.
$1,499,999













