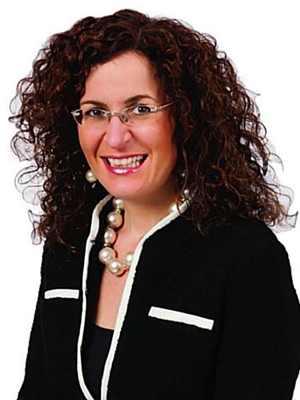13 Ellen Street, Freelton
- Bedrooms: 5
- Bathrooms: 3
- Living area: 2528 square feet
- Type: Residential
- Added: 3 weeks ago
- Updated: 3 weeks ago
- Last Checked: 1 week ago
- Listed by: Revel Realty Inc.
- View All Photos
Listing description
This House at 13 Ellen Street Freelton, ON with the MLS Number 40760360 which includes 5 beds, 3 baths and approximately 2528 sq.ft. of living area listed on the Freelton market by Bailey Smith - Revel Realty Inc. at $1,465,000 3 weeks ago.
Exquisite Luxury Living Just Outside the City Limits! Set on a peaceful 0.55-acre lot with no rear neighbours, this fully renovated 5-bedroom, 3- bathroom side split offers over 2,500 sqft of luxurious living space, expertly redesigned in 2021 for both style and function. As you step inside, you’re greeted by impressive 12-foot ceilings that enhance the feeling of space and luxury. With extensive updates, including the replacement of most of the framing, this home boasts exceptional craftsmanship and attention to detail. The open-concept layout features a chef’s kitchen that flows seamlessly into a fully insulated sunroom, perfect for year-round relaxation or casual dining. The sunroom and main living areas are filled with natural light from large picture windows and sliding patio doors that lead directly to the outdoor entertaining areas. Step outside to the multi-level deck, ideal for entertaining, complete with poolside seating and umbrella shade, direct access to the yard, an inground swimming pool with stone coping and a generous poolside lounging area, and private, lush surroundings. Enjoy breathtaking sunsets from your backyard, providing a tranquil, picturesque view as the day winds down. The interiors showcase high-end finishes including hardwood floors in the main living spaces, a bright tiled entry, and a striking modern open staircase with black metal railings and wood treads that creates a dramatic focal point. The spacious primary suite boasts a luxurious en-suite bath, while the remaining four bedrooms are generously sized, offering ample space for family or guests. A convenient main-level laundry area is integrated with cabinetry for a clean, organized look. The fully finished lower level offers additional living space and a bedroom, ideal for an in-law suite or private guest quarters. For car enthusiasts, the home offers a 2-car garage at the front, plus an additional single garage at the side, which can easily double as a workshop. Both garages are heated by a separate furnace, controlled by its own thermostat for ultimate comfort. Mature trees, established perennial gardens and thoughtful landscaping surround the property, creating privacy and a serene, park-like setting. Located just 10 minutes from all the amenities of Waterdown, this home perfectly blends the peacefulness of country living with the convenience of urban proximity. This exceptional home is a rare find, offering unmatched quality and a serene setting. Come see it for yourself — your dream home awaits (id:1945)
Property Details
Key information about 13 Ellen Street
Interior Features
Discover the interior design and amenities
Exterior & Lot Features
Learn about the exterior and lot specifics of 13 Ellen Street
Utilities & Systems
Review utilities and system installations
powered by


This listing content provided by
REALTOR.ca
has been licensed by REALTOR®
members of The Canadian Real Estate Association
members of The Canadian Real Estate Association
Nearby Listings Stat Estimated price and comparable properties near 13 Ellen Street
Active listings
2
Min Price
$1,465,000
Max Price
$1,465,000
Avg Price
$1,465,000
Days on Market
22 days
Sold listings
0
Min Sold Price
$N/A
Max Sold Price
$N/A
Avg Sold Price
$N/A
Days until Sold
N/A days
Nearby Places Nearby schools and amenities around 13 Ellen Street
Mountsberg Conservation Area
(7.6 km)
2259 Milburough Line, Hamilton
Price History
August 14, 2025
by Revel Realty Inc.
$1,465,000













