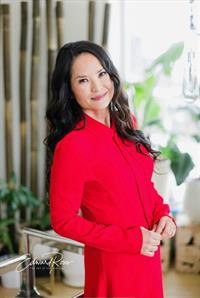516 A 9 Street Ne, Calgary
516 A 9 Street Ne, Calgary
×

50 Photos






- Bedrooms: 4
- Bathrooms: 5
- Living area: 2858.26 square feet
- MLS®: a2116005
- Type: Residential
- Added: 43 days ago
Property Details
Luxurious 3-storey inner-city detached home in the highly desirable neighbourhood of Bridgeland! 3,600 sq. ft. of developed space has been expertly designed with light, wood and glass to create an extremely functional space. The main floor with 9’ ceilings and gleaming hardwood floors is illuminated by a plethora of natural light and key feature lighting in all the right areas for visual impact. Central air conditioning ensures your comfort in any season. A feature wall with a linear gas fireplace in the living room is a striking focal point creating a casually elegant atmosphere. Culinary adventures are inspired in the sleek and modern, gourmet kitchen featuring stainless steel appliances including a gas stove, full-height cabinets plus an entire wall of pantry built-ins, quartz countertops and a peninsula breakfast bar. Dramatic floor-to-ceiling windows/patio doors in the dining room showcase backyard views while entertaining or enjoying family meals. A handy powder room and built-in mudroom storage area complete this level. The second level is home to dual primary suites each with large walk-in closets and lavish 5-piece ensuites for ultimate privacy and luxury! Conveniently laundry with a sink and storage is also on this level. Gather around the second fireplace in the vaulted bonus room on the upper level and reconnect or unwind in this bright and airy space. A wet bar makes grabbing a snack or refilling your drink a breeze. A third bedroom with grand vaulted ceilings and another stylish bathroom is also on this level. That same hardwood, glass railed and wood beamed staircase leads to the finished basement with even more versatile space to fit your lifestyle. A second wet bar in the spacious rec room is fantastic for casual entertaining and busy families to come together over movies and games nights. A 4th bedroom and another full bathroom add to your convenience. The backyard nestled behind the double detached garage will be your favourite warm-weather desti nation for barbequing or relaxing on the private patio. Incredibly located mere steps to the quaint shops, award-winning restaurants and charming cafes throughout trendy Bridgeland. An easy bike or walk takes you to the LRT Station, downtown, the East Village, the tranquil river pathways and much more! Schools and several parks including the always popular Murdoch Park are also within walking distance as are the summer farmer’s market and the countless additional amenities You simply won’t find a better inner-city location! EV charger in garage! (id:1945)
Best Mortgage Rates
Property Information
- Tax Lot: 18
- Cooling: Central air conditioning
- Heating: Forced air, Natural gas
- Stories: 3
- Tax Year: 2023
- Basement: Finished, Full
- Flooring: Hardwood, Carpeted, Ceramic Tile
- Tax Block: 128
- Year Built: 2015
- Appliances: Refrigerator, Gas stove(s), Dishwasher, Microwave, Hood Fan, Window Coverings, Garage door opener
- Living Area: 2858.26
- Lot Features: Back lane, Wet bar
- Photos Count: 50
- Lot Size Units: square meters
- Parcel Number: 0036773117
- Parking Total: 2
- Bedrooms Total: 4
- Structure Type: House
- Common Interest: Freehold
- Fireplaces Total: 2
- Parking Features: Detached Garage
- Street Dir Suffix: Northeast
- Subdivision Name: Bridgeland/Riverside
- Tax Annual Amount: 6768
- Bathrooms Partial: 1
- Exterior Features: Stone, Stucco, Composite Siding
- Security Features: Smoke Detectors
- Foundation Details: Poured Concrete
- Lot Size Dimensions: 273.00
- Zoning Description: R-C2
- Above Grade Finished Area: 2858.26
- Above Grade Finished Area Units: square feet
Room Dimensions
 |
This listing content provided by REALTOR.ca has
been licensed by REALTOR® members of The Canadian Real Estate Association |
|---|
Nearby Places
Similar Houses Stat in Calgary
516 A 9 Street Ne mortgage payment






