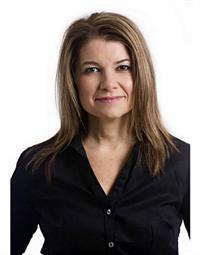28 Macbride Court, Brantford
28 Macbride Court, Brantford
×

50 Photos






- Bedrooms: 4
- Bathrooms: 4
- Living area: 2299 sqft
- MLS®: 40563190
- Type: Residential
- Added: 34 days ago
Property Details
Welcome to your new home in Pioneer Grove. This inviting two-story gem boasts a walkout basement, potentially perfect for an in-law suite or extra living space. With four bedrooms and four baths in total, there's plenty of room for the whole family to spread out comfortably. The main floor has a den to enjoy morning coffee or can be used as a dining room. If working from home is part of your daily life, there is separate office area off the living room. The open concept living area is modern but very cozy to spend time with the family. The primary suite has been recently renovated to include a luxurious 5 piece ensuite. Nestled on a peaceful court, this home sits on a generous quarter-acre pie-shaped lot, offering ample outdoor space including a two tiered deck for play, entertaining and relaxation. Enjoy the tranquility of backing onto a lush forest of greenspace, providing privacy and a serene backdrop to your daily life. Ideal for families, this property is situated in a neighbourhood with excellent schools and convenient access to various amenities. You'll love the welcoming atmosphere and the appeal of the surrounding properties. Don't miss out on the opportunity to make this delightful abode your own! (id:1945)
Best Mortgage Rates
Property Information
- Sewer: Municipal sewage system
- Cooling: Central air conditioning
- Heating: Forced air, Natural gas
- List AOR: Brantford
- Stories: 2
- Basement: Finished, Full
- Year Built: 1997
- Appliances: Washer, Refrigerator, Water softener, Central Vacuum, Gas stove(s), Dishwasher, Stove, Dryer, Hood Fan, Window Coverings, Garage door opener
- Directions: Head South on Mount Pleasant Street, turn right onto Beckett Drive, turn left on MacBride
- Living Area: 2299
- Lot Features: Conservation/green belt, Sump Pump
- Photos Count: 50
- Water Source: Municipal water, Unknown
- Lot Size Units: acres
- Parking Total: 4
- Bedrooms Total: 4
- Structure Type: House
- Common Interest: Freehold
- Fireplaces Total: 2
- Parking Features: Attached Garage
- Subdivision Name: 2075 - Beckett
- Tax Annual Amount: 7075.77
- Bathrooms Partial: 1
- Exterior Features: Brick, Aluminum siding, Other
- Community Features: Quiet Area, School Bus
- Foundation Details: Poured Concrete
- Lot Size Dimensions: 0.29
- Zoning Description: R1B
- Architectural Style: 2 Level
Room Dimensions
 |
This listing content provided by REALTOR.ca has
been licensed by REALTOR® members of The Canadian Real Estate Association |
|---|
Nearby Places
Similar Houses Stat in Brantford
28 Macbride Court mortgage payment






