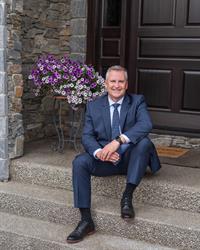329 Creekstone Rise, Rural Rocky View County
329 Creekstone Rise, Rural Rocky View County
×

50 Photos






- Bedrooms: 4
- Bathrooms: 6
- Living area: 4405 square feet
- MLS®: a2121315
- Type: Residential
- Added: 19 days ago
Property Details
Experience the splendor of this custom-built residence situated in a quiet cul-de-sac overlooking a serene pond in the prestigious Watermark community. Spanning over 6800 square feet of luxurious and functional living space, this home is a masterpiece of design and craftsmanship.Upon entry, a grand foyer welcomes you with a custom-built wardrobe closet and a convenient half bath nearby. The main floor features an elegant office with an exquisite barn door for privacy, offering scenic views of Watermark's tranquil ponds and mountains. The great room showcases breathtaking vistas of the rocky mountains, centred around a striking granite-fronted two-way gas fireplace and embellished with hardwood and tile flooring.The heart of the home is the gourmet kitchen, boasting quartz countertops and top-of-the-line appliances including two Asko dishwashers, a double Fisher-Paykel fridge, Miele steam oven, Wolfe gas range, built-in oven, built-in microwave, and a Butler's pantry with a bar fridge. Adjacent to the kitchen, a fabulous mudroom with lockers leads to an oversized triple attached insulated heated garage. This residence features a state-of-the-art sound system with 8 audio zones and includes 12 TVs, all controllable via remote or smartphone ELAN technology. A cozy breakfast nook adjacent to the island provides access to an indoor covered patio with remote wind-canceling screens, a built-in BBQ, gas fireplace, TV, and overhead heaters. Upstairs, three large bedrooms each offer separate sitting areas. The primary suite boasts a two-way gas fireplace, a wet bar with a bar fridge, a private balcony, a feature-lit wall, and expansive view windows. The luxurious master ensuite features a fireplace by the tub, dual sinks, a steam shower, and a massive walk-in closet with shelving and an island. The upper-level laundry room is equipped with upper and lower cabinets for added convenience. The walkout basement level is an entertainer's dream, featuring a bedroom with a 4-piece ensuite, a gym, a family room, a media room with projector and screen, and a wet bar with a quartz island and bar fridge. Additionally, this level boasts its own temperature-controlled wine room and polished concrete floors. Enhancing the exterior are two covered patios adorned with stone, tile, cedar, and acrylic stucco. Enjoy the privacy of this location overlooking the pond and access to kilometers of walking paths within the community. This home is loaded with inclusions including 2 air conditioners, a water filtration system, and an irrigation system. Welcome to your new dream home! (id:1945)
Best Mortgage Rates
Property Information
- Sewer: Municipal sewage system
- Tax Lot: 47
- Cooling: Central air conditioning
- Heating: Forced air, In Floor Heating
- Stories: 2
- Tax Year: 2023
- Basement: Finished, Walk out, See Remarks
- Flooring: Concrete, Hardwood, Carpeted, Ceramic Tile, Cork
- Tax Block: 2
- Year Built: 2015
- Appliances: Washer, Refrigerator, Water purifier, Cooktop - Gas, Dishwasher, Dryer, Microwave, Garburator, Oven - Built-In, Garage door opener
- Living Area: 4405
- Lot Features: Cul-de-sac, See remarks, Wet bar, No neighbours behind, No Smoking Home
- Photos Count: 50
- Water Source: Municipal water
- Lot Size Units: acres
- Parcel Number: 0035750009
- Parking Total: 7
- Bedrooms Total: 4
- Structure Type: House
- Common Interest: Freehold
- Fireplaces Total: 4
- Parking Features: Attached Garage, Garage, Oversize, See Remarks, Heated Garage
- Subdivision Name: Watermark
- Tax Annual Amount: 12209
- Bathrooms Partial: 2
- Exterior Features: Stone, Stucco, See Remarks
- Community Features: Lake Privileges
- Foundation Details: Poured Concrete
- Lot Size Dimensions: 0.33
- Zoning Description: R-1
- Above Grade Finished Area: 4405
- Above Grade Finished Area Units: square feet
Room Dimensions
 |
This listing content provided by REALTOR.ca has
been licensed by REALTOR® members of The Canadian Real Estate Association |
|---|
Nearby Places
Similar Houses Stat in Rural Rocky View County
329 Creekstone Rise mortgage payment






