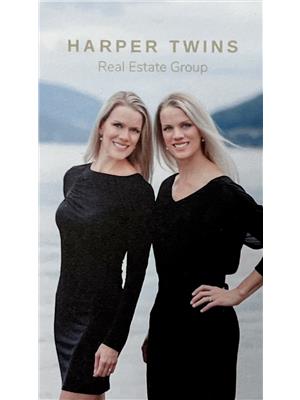62 24th Street Ne, Salmon Arm
62 24th Street Ne, Salmon Arm
×

55 Photos






- Bedrooms: 6
- Bathrooms: 4
- Living area: 2543 square feet
- MLS®: 10305424
- Type: Residential
- Added: 69 days ago
Property Details
PEACE AND SERENITY in this stunning family home with a legal 1-bedroom, 1-bathroom suite! This gorgeous 2021 Whitstone built home sits on 0.13 acres and has 5 bedrooms, 3 bathrooms, a fenced backyard, shed, patio and is ready for a hot tub! Level One: A lovely entry, 2 bedrooms, full bathroom, sealed concrete floor, under-stair storage & access to the double car garage. Level Two: Walk upstairs and you will be amazed at the beauty you find! Featuring: Gourmet kitchen with quartz counters, black hardware/fixtures, gas range, large island, farmhouse sink, gorgeous cabinetry to the ceiling & Butler’s Pantry. The open-concept kitchen/dining/living room features gas fireplace with built-ins, transom windows throughout the home, feature wall, wall of east-facing windows for amazing morning light, and direct access to the backyard & patio. The large primary bedroom features a covered balcony w/ amazing lakeview, luxurious 4-piece ensuite w/ large tiled shower w/ three shower heads & WIC. High-end finishes throughout the home including stunning quartz counters & white oak engineered hardwood. A full bath, flex space, laundry room with sink & two more bedrooms complete this floor. Self-Contained Legal Suite: Large kitchen/dining/living space, 1 bedroom, 1 full bathroom & laundry in this lovely suite. Fantastic location - within 5 minute drive to all amenities, schools, grocery stores, parks. Ideal home in the fabulous Shuswap for raising a family, entertaining & has a mortgage helper! (id:1945)
Best Mortgage Rates
Property Information
- Roof: Asphalt shingle, Unknown
- View: Lake view, Mountain view, View (panoramic)
- Sewer: Municipal sewage system
- Zoning: Unknown
- Cooling: Central air conditioning
- Heating: Baseboard heaters, Forced air, Electric, See remarks
- List AOR: Interior REALTORS®
- Stories: 2
- Flooring: Tile, Hardwood, Other
- Year Built: 2021
- Appliances: Washer, Refrigerator, Range - Gas, Dishwasher, Dryer
- Living Area: 2543
- Lot Features: Cul-de-sac, Central island, One Balcony
- Photos Count: 55
- Water Source: Municipal water
- Lot Size Units: acres
- Parcel Number: 031-111-017
- Parking Total: 2
- Bedrooms Total: 6
- Structure Type: House
- Common Interest: Freehold
- Fireplaces Total: 1
- Parking Features: Attached Garage
- Road Surface Type: Cul de sac
- Street Dir Suffix: Northeast
- Tax Annual Amount: 4050.76
- Exterior Features: Composite Siding
- Community Features: Family Oriented, Rentals Allowed
- Fireplace Features: Gas, Unknown
- Lot Size Dimensions: 0.13
Room Dimensions
 |
This listing content provided by REALTOR.ca has
been licensed by REALTOR® members of The Canadian Real Estate Association |
|---|
Nearby Places
Similar Houses Stat in Salmon Arm
62 24th Street Ne mortgage payment






