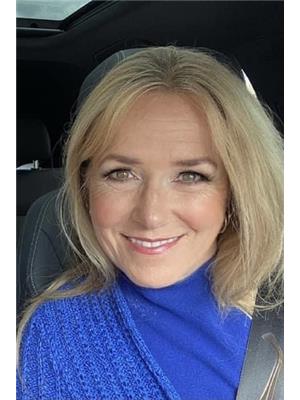34 Sapwood Crescent, Brampton
- Bedrooms: 4
- Bathrooms: 3
- Type: Residential
- Added: 1 month ago
- Updated: 3 weeks ago
- Last Checked: 1 week ago
- Listed by: RE/MAX REALTY SERVICES INC.
- View All Photos
Listing description
This House at 34 Sapwood Crescent Brampton, ON with the MLS Number w12317654 listed by HARISH KUMAR - RE/MAX REALTY SERVICES INC. on the Brampton market 1 month ago at $1,145,300.

members of The Canadian Real Estate Association
Nearby Listings Stat Estimated price and comparable properties near 34 Sapwood Crescent
Nearby Places Nearby schools and amenities around 34 Sapwood Crescent
Brampton Christian School
(2.2 km)
12480 Hutchinson Farm Ln, Caledon
St. Marguerite d'Youville Secondary School
(3.1 km)
10815 Dixie Rd, Brampton
Heart Lake Secondary School
(3.3 km)
Brampton
Harold M. Brathwaite Secondary School
(3.3 km)
415 Great Lakes Dr, Brampton
Mayfield Secondary School
(4.4 km)
5000 Mayfield Rd, Caledon
Antica Osteria Italian Eatery Limited
(1.1 km)
3088 Mayfield Rd, Brampton
Tim Hortons
(2.1 km)
156 Sandalwood Pkwy E, Brampton
Brampton Soccer Centre
(3.5 km)
1495 Sandalwood Pkwy E, Brampton
SilverCity Brampton Cinemas
(3.7 km)
50 Great Lakes Dr, Brampton
East Side Mario's
(4 km)
130 Great Lakes Dr, Brampton
The Keg Steakhouse & Bar - Brampton
(4.6 km)
70 Gillingham Dr, Brampton
Price History














