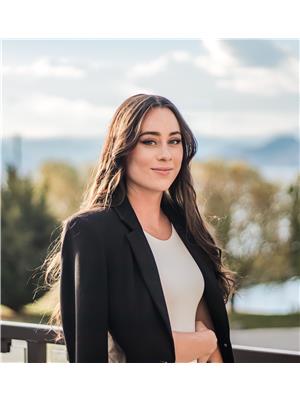14820 Downton Avenue, Summerland
14820 Downton Avenue, Summerland
×

37 Photos






- Bedrooms: 2
- Bathrooms: 2
- Living area: 2171 square feet
- MLS®: 10307060
- Type: Residential
- Added: 43 days ago
Property Details
Presenting for the first time on the market, this cherished family property awaits your discovery. Nestled at the end of a tranquil road, it offers breathtaking views of Okanagan Lake that stretch for miles. Prepare to be captivated by the rustic charm of the log home, where the main residence boasts a primary bedroom upstairs, along with a cozy open-air kitchen and living area, featuring vaulted cedar ceilings and lake views from every room. Here, you can immerse yourself in panoramic vistas and watch the wildlife in their natural habitat. Adding versatility to this property is a secondary dwelling, which serves as a legal suite. Whether you choose to utilize it as an income-generating opportunity or accommodate your guests, the possibilities are endless. Additionally, a detached double garage provides ample storage space and features an office area, complemented by ample parking for your convenience. Don't miss the chance to own this truly special property, where every corner exudes warmth and charm. (id:1945)
Best Mortgage Rates
Property Information
- Roof: Asphalt shingle, Unknown
- View: Lake view, Mountain view, View of water
- Sewer: Municipal sewage system
- Zoning: Residential
- Cooling: Central air conditioning
- Heating: Forced air, See remarks
- Stories: 2
- Basement: Full
- Flooring: Vinyl
- Year Built: 1980
- Appliances: Refrigerator, Range - Electric, Dishwasher, Microwave, Freezer, Washer & Dryer
- Living Area: 2171
- Lot Features: Level lot, Private setting, Irregular lot size, Central island, Balcony
- Photos Count: 37
- Water Source: Municipal water
- Lot Size Units: acres
- Parcel Number: 001-535-293
- Parking Total: 1
- Bedrooms Total: 2
- Structure Type: House
- Common Interest: Freehold
- Fireplaces Total: 1
- Parking Features: Detached Garage, RV, Street, See Remarks
- Tax Annual Amount: 3794.88
- Exterior Features: Wood
- Security Features: Smoke Detector Only
- Fireplace Features: Gas, Unknown
- Lot Size Dimensions: 0.21
Room Dimensions
 |
This listing content provided by REALTOR.ca has
been licensed by REALTOR® members of The Canadian Real Estate Association |
|---|
Nearby Places
Similar Houses Stat in Summerland
14820 Downton Avenue mortgage payment






