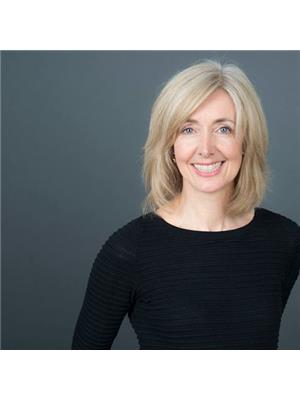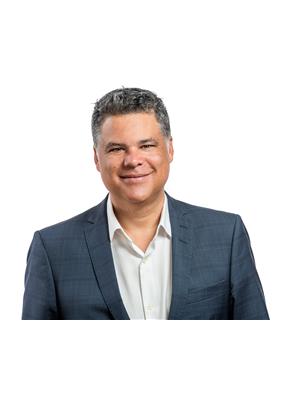3 46 Boston Avenue, Toronto
- Bedrooms: 3
- Bathrooms: 2
- Type: Townhouse
- Added: 3 weeks ago
- Updated: 1 week ago
- Last Checked: 1 week ago
- Listed by: CHESTNUT PARK REAL ESTATE LIMITED
- View All Photos
Listing description
This Townhouse at 3 46 Boston Avenue Toronto, ON with the MLS Number e12344650 listed by ALISON COOK - CHESTNUT PARK REAL ESTATE LIMITED on the Toronto market 3 weeks ago at $1,099,000.

members of The Canadian Real Estate Association
Nearby Listings Stat Estimated price and comparable properties near 3 46 Boston Avenue
Nearby Places Nearby schools and amenities around 3 46 Boston Avenue
Eastern Commerce Collegiate Institute
(1.8 km)
16 Phin Ave, Toronto
St. Patrick Catholic Secondary School
(1.9 km)
49 Felstead Ave, Toronto
The School of Toronto Dance Theatre
(2.2 km)
80 Winchester St, Toronto
Monarch Park Collegiate Institute
(2.2 km)
1 Hanson St, Toronto
The Opera House
(0.8 km)
735 Queen St E, Toronto
Withrow Park
(1.5 km)
Toronto
Riverdale Park
(1.5 km)
201 Winchester St, Toronto
Riverdale Farm
(1.8 km)
201 Winchester St, Toronto
Enoch Turner Schoolhouse
(2.1 km)
106 Trinity St, Toronto
Price History














