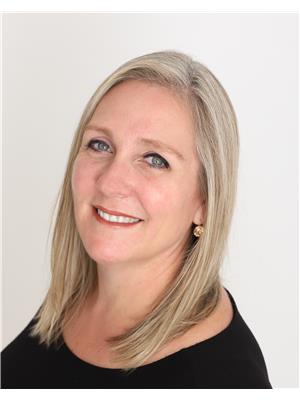354 Albany Street, Fort Erie
354 Albany Street, Fort Erie
×

46 Photos






- Bedrooms: 4
- Bathrooms: 2
- Living area: 1150 sqft
- MLS®: 40575903
- Type: Residential
- Added: 11 days ago
Property Details
If you seek a serene spot for morning coffees surrounded by chirping birds and the delightful fragrance of fresh magnolia blossoms, look no further than 354 Albany Street. This charming raised bungalow, nestled near Lake Erie, offers 4 bedrooms and 2 full bathrooms, creating an ideal home environment. The open concept kitchen, dining and living area with a central island/breakfast counter and access to the rear deck provide a perfect setting for large gatherings. Three generously sized bedrooms and a 3pc bath complete the main level. The lower level boasts an abundance of additional living space, including a cozy rec room with wood burning brick fireplace, the 4th bedroom and a 3pc bath. The lower level has a front and rear access making it an excellent option for an in-law suite. The private rear deck is enveloped by lush greenery, blooming shrubs, and trees, offering a tranquil retreat. Some recent updates include Luxury Vinyl flooring throughout, updated kitchen and bathrooms, updated Light Fixtures and Electrical Panel and Freshly painted throughout just to name a few. Conveniently located near Lake Erie, Beaches, Friendship Trail, major highways, the Peace Bridge, Shopping and Schools. (id:1945)
Best Mortgage Rates
Property Information
- Sewer: Municipal sewage system
- Cooling: Central air conditioning
- Heating: Forced air, Natural gas
- List AOR: Niagara
- Stories: 1
- Basement: Finished, Full
- Year Built: 1975
- Appliances: Refrigerator, Dishwasher, Stove
- Directions: South on Concession Road then left on Albany Street
- Living Area: 1150
- Lot Features: Southern exposure, Paved driveway
- Photos Count: 46
- Water Source: Municipal water
- Parking Total: 5
- Bedrooms Total: 4
- Structure Type: House
- Common Interest: Freehold
- Fireplaces Total: 1
- Parking Features: Attached Garage
- Subdivision Name: 334 - Crescent Park
- Tax Annual Amount: 3755.6
- Exterior Features: Aluminum siding, Brick Veneer
- Fireplace Features: Wood, Other - See remarks
- Foundation Details: Poured Concrete
- Zoning Description: R1
- Architectural Style: Raised bungalow
Room Dimensions
 |
This listing content provided by REALTOR.ca has
been licensed by REALTOR® members of The Canadian Real Estate Association |
|---|
Nearby Places
Similar Houses Stat in Fort Erie
354 Albany Street mortgage payment






