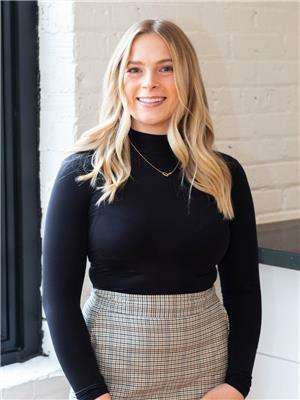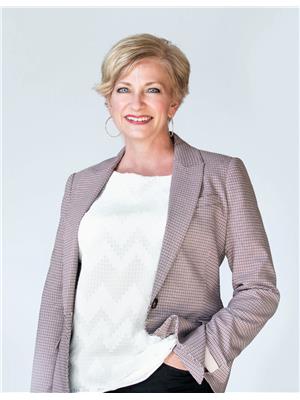500 Dundas Street S, Cambridge
- Bedrooms: 3
- Bathrooms: 2
- Living area: 1580 square feet
- Type: Residential
- Added: 1 week ago
- Updated: 6 days ago
- Last Checked: 6 days ago
- Listed by: RE/MAX TWIN CITY FAISAL SUSIWALA REALTY
- View All Photos
Listing description
This House at 500 Dundas Street S Cambridge, ON with the MLS Number 40763372 which includes 3 beds, 2 baths and approximately 1580 sq.ft. of living area listed on the Cambridge market by FAISAL SUSIWALA - RE/MAX TWIN CITY FAISAL SUSIWALA REALTY at $799,900 1 week ago.

members of The Canadian Real Estate Association
Nearby Listings Stat Estimated price and comparable properties near 500 Dundas Street S
Nearby Places Nearby schools and amenities around 500 Dundas Street S
Galt Collegiate Institute
(3.3 km)
200 Water St N, Cambridge
Southwood Secondary School
(4.3 km)
30 Southwood Dr, Cambridge
St. Benedict Catholic Secondary School
(4.5 km)
Cambridge
Galt Arena Gardens
(2.1 km)
98 Shade St, Cambridge
Elixir Bistro
(2.5 km)
34 Main St, Cambridge
Cafe 13 Main Street Grill
(2.6 km)
13 Main St, Cambridge
Cambridge Mill
(2.8 km)
130 Water St N, Cambridge
Cafe Moderno
(3.4 km)
383 Elgin St N, Cambridge
Keg Steakhouse & Bar
(7.3 km)
44 Pinebush Rd, Cambridge
Cambridge Centre
(5.4 km)
355 Hespeler Rd, Cambridge
Blackshop Restaurant
(6.7 km)
595 Hespeler Rd, Cambridge
Boston Pizza
(7.1 km)
14 Pinebush Rd, Cambridge
Price History















