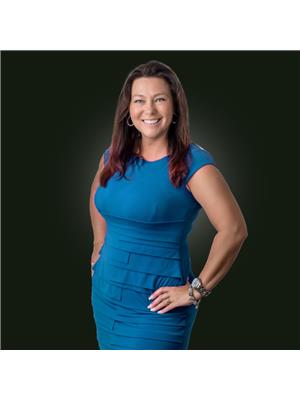2319 Elm Tree Rd, Kawartha Lakes
- Bedrooms: 3
- Bathrooms: 2
- Type: Residential
Source: Public Records
Note: This property is not currently for sale or for rent on Ovlix.
We have found 6 Houses that closely match the specifications of the property located at 2319 Elm Tree Rd with distances ranging from 2 to 10 kilometers away. The prices for these similar properties vary between 479,900 and 659,900.
Nearby Places
Name
Type
Address
Distance
Lindsay Airport
Airport
3187 Hwy35 North
6.4 km
Admiral Inn & Conference Centre
Lodging
1754 Ontario 7
8.2 km
Central East Correctional Centre
Establishment
541 Hwy 36
8.9 km
Kawartha Lakes
Locality
Kawartha Lakes
9.4 km
Fenelon Falls/Sturgeon Lake Water Aerodrome
Airport
Canada
15.0 km
Fenelon Falls Secondary School
School
66 Lindsay St
15.5 km
Brock High School
School
1590 Regional Rd 12
20.0 km
Beaverton Aerodrome
Airport
Canada
21.7 km
Eganridge Inn & Country Club
Lodging
26 Country Club Dr
22.2 km
Trent Severn Waterway-Lock 36,Kirkfield Lift Lock
Establishment
Kawartha Lakes
23.6 km
Beaverton North Aerodrome
Airport
Canada
24.0 km
Emily Provincial Park
Park
797 County Road 10
25.0 km
Property Details
- Cooling: Central air conditioning
- Heating: Forced air, Propane
- Structure Type: House
- Exterior Features: Brick
Interior Features
- Basement: Crawl space
- Bedrooms Total: 3
Exterior & Lot Features
- Parking Total: 7
- Parking Features: Attached Garage
- Lot Size Dimensions: 56 x 196 FT ; 197.24 Ft X 56.16 Ft X 197.04 Ft X 56.17
Location & Community
- Common Interest: Freehold
- Community Features: School Bus
Utilities & Systems
- Sewer: Septic System
- Utilities: Natural Gas, Electricity, Cable
Tax & Legal Information
- Tax Year: 2022
- Tax Annual Amount: 2160.06
Additional Features
- Photos Count: 40
This Home Is Located In The Little Village Of Cambray Minutes From Lindsay. This 3 Bedroom 2 Bathroom Home Has Large Living Room With Picture Window, Stunning Open Concept Kitchen/Dining. The Gorgeous Custom Kitchen Has Large Island With Quartz Counters & Built In Appliances & Plenty Of Storage. Walk Out From Dining Room To Deck & Backyard. Main Floor Laundry Off Attached Garage. Upper Level Features 3 Full Bedrooms, 3 Pc Bath & X-Large Primary Suite With Double Closet. This Adorable Home Has Covered Front Porch, Long Driveway & Incredible Curb Appeal. Includes: Stainless Steel Appliances In Kitchen, Wall Mount Tv & Washer & Dryer. Roof 2021, Newer Windows & Doors, Water System 2017, Furnace & Ac 2016. (id:1945)









