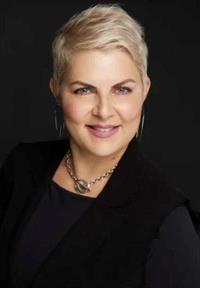1250 Coopers Drive Sw, Airdrie
1250 Coopers Drive Sw, Airdrie
×

25 Photos






- Bedrooms: 3
- Bathrooms: 3
- Living area: 2270.65 square feet
- MLS®: a2122216
- Type: Residential
- Added: 16 days ago
Property Details
Welcome to 1250 Coopers Drive SW… As soon as you enter, you can appreciate the LIGHT shining through, you have a spacious entrance and beautiful hardwood floors throughout - this home is PERFECT, shows PRIDE OF OWNERSHIP and is on a CORNER LOT in Coopers Crossing - step a little further into your OPEN and comfortable living space, with EXTRA WINDOWS, a great-sized, functional living room, with a feature STONE FIREPLACE and a large dining room with access onto your deck… but before we talk about the backyard, let’s focus on this KITCHEN! - the large island can serve as a prep station - a place for your kids to enjoy their breakfast, or to sip on your morning coffee, and the kitchen features a GAS RANGE STOVE, GRANITE COUNTERTOPS, a textured stone BACKSPLASH, BUILT-IN appliances and PANTRY storage, and the picture-perfect window over your sink. Ok, now onto the backyard…You have 2 options, head to your deck from your dining room when BBQing or hosting friends, OR, if you're coming in from the garage, you can use the separate entrance with a coat closet... You have an OVERSIZED GARAGE, on a corner lot that gives you plenty of options whether you want to use the gravel pad to park your RV TRAILER, keep it simple or add a fire pit; hot tub, or trampoline, the backyard is awaiting your creative touch! To finish off the main floor, you have a powder room, MAIN FLOOR LAUNDRY and this amazing FLEX/OFFICE room. It keeps getting better as we head upstairs! Everyone loves the BONUS ROOM. This house has a BONUS ROOM and 3 bedrooms upstairs with a spa-inspired ensuite. A couple of features make this primary bedroom the PERFECT RETREAT - 1. The SIZE & the EXTRA WINDOWS, 2. The CLOSET, and 3. The ENSUITE! A good ensuite makes such a huge difference and I LOVE the HIS & HER’s vanity, the centered tub to unwind, the standup shower and even the privacy of the separate toilet room (there’s even a window in there). To finish up the top floor, you have an additional 2 generous sized bed rooms, a 4-piece bathroom with extended counter space and a deep soaker tub. Recent upgrades include central air, professionally painted throughout, stone walkway in backyard, all new interior light fixtures, smart thermostat, smart doorbell with camera too! This home has 2270 sqft. of fully finished space, but just in case you need a little more, you still have 1132 sqft. of undeveloped basement space with 9ft ceilings and plenty of windows. A FORMER SPEC HOME, FIRST, built by VESTA homes, all in Coopers Crossing (voted Airdrie’s BEST community for 11 years in a row), close to Public & Catholic Schools, shopping, groceries and everything else that matters. Call today to view before its too late! (id:1945)
Best Mortgage Rates
Property Information
- Tax Lot: 12
- Cooling: Central air conditioning
- Heating: Forced air
- Stories: 2
- Tax Year: 2023
- Basement: Unfinished, Full
- Flooring: Hardwood, Carpeted, Ceramic Tile
- Tax Block: 21
- Year Built: 2014
- Appliances: Washer, Refrigerator, Gas stove(s), Dishwasher, Dryer, Microwave, Hood Fan
- Living Area: 2270.65
- Lot Features: See remarks, Back lane
- Photos Count: 25
- Lot Size Units: square meters
- Parcel Number: 0035851393
- Parking Total: 3
- Bedrooms Total: 3
- Structure Type: House
- Common Interest: Freehold
- Fireplaces Total: 1
- Parking Features: Detached Garage, RV
- Street Dir Suffix: Southwest
- Subdivision Name: Coopers Crossing
- Tax Annual Amount: 3998
- Bathrooms Partial: 1
- Exterior Features: Brick, Vinyl siding
- Foundation Details: Poured Concrete
- Lot Size Dimensions: 520.00
- Zoning Description: R1-L
- Construction Materials: Wood frame
- Above Grade Finished Area: 2270.65
- Above Grade Finished Area Units: square feet
Room Dimensions
 |
This listing content provided by REALTOR.ca has
been licensed by REALTOR® members of The Canadian Real Estate Association |
|---|
Nearby Places
Similar Houses Stat in Airdrie
1250 Coopers Drive Sw mortgage payment






