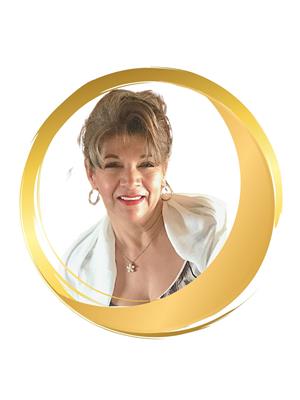8 11 Frances Loring Lane, Toronto
- Bedrooms: 2
- Bathrooms: 2
- Type: Townhouse
- Added: 2 weeks ago
- Updated: 2 weeks ago
- Last Checked: 1 week ago
- Listed by: ROYAL LEPAGE YOUR COMMUNITY REALTY
- View All Photos
Listing description
This Townhouse at 8 11 Frances Loring Lane Toronto, ON with the MLS Number e12356932 listed by EMON BEHJATI - ROYAL LEPAGE YOUR COMMUNITY REALTY on the Toronto market 2 weeks ago at $764,800.

members of The Canadian Real Estate Association
Nearby Listings Stat Estimated price and comparable properties near 8 11 Frances Loring Lane
Nearby Places Nearby schools and amenities around 8 11 Frances Loring Lane
The School of Toronto Dance Theatre
(1.2 km)
80 Winchester St, Toronto
The Opera House
(0.4 km)
735 Queen St E, Toronto
Riverdale Farm
(1 km)
201 Winchester St, Toronto
Riverdale Park
(1 km)
201 Winchester St, Toronto
Enoch Turner Schoolhouse
(1.1 km)
106 Trinity St, Toronto
Price History















