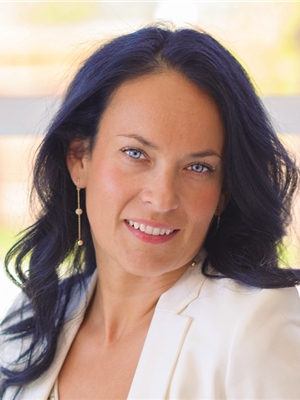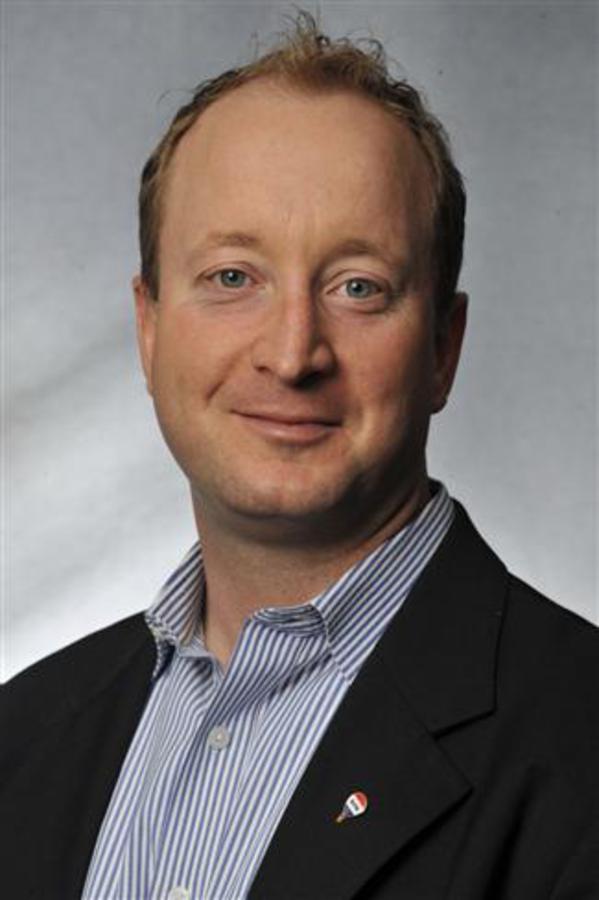14 Yorkstone Manor Sw, Calgary
- Bedrooms: 5
- Bathrooms: 4
- Living area: 2289 square feet
- Type: Residential
- Added: 3 months ago
- Updated: 1 week ago
- Last Checked: 2 days ago
- Listed by: Diamond Realty & Associates LTD.
- View All Photos
Listing description
This House at 14 Yorkstone Manor Sw Calgary, AB with the MLS Number a2226663 which includes 5 beds, 4 baths and approximately 2289 sq.ft. of living area listed on the Calgary market by Fareeha Ali - Diamond Realty & Associates LTD. at $799,000 3 months ago.

members of The Canadian Real Estate Association
Nearby Listings Stat Estimated price and comparable properties near 14 Yorkstone Manor Sw
Nearby Places Nearby schools and amenities around 14 Yorkstone Manor Sw
Spruce Meadows
(1.8 km)
18011 Spruce Meadows Way SW, Calgary
Centennial High School
(3.8 km)
55 Sun Valley Boulevard SE, Calgary
Calgary Board Of Education - Dr. E.P. Scarlett High School
(8.1 km)
220 Canterbury Dr SW, Calgary
Fish Creek Provincial Park
(5.4 km)
15979 Southeast Calgary, Calgary
Heritage Pointe Golf Club
(7.4 km)
1 Heritage Pointe Drive, De Winton
Southcentre Mall
(8.6 km)
100 Anderson Rd SE #142, Calgary
South Health Campus
(8.9 km)
Calgary
Boston Pizza
(9.5 km)
10456 Southport Rd SW, Calgary
Canadian Tire
(9.7 km)
9940 Macleod Trail SE, Calgary
Delta Calgary South
(9.9 km)
135 Southland Dr SE, Calgary
Price History















