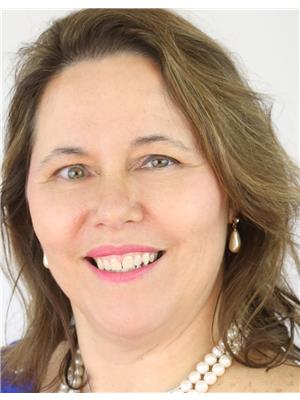5 Henry Part 1 Part 2 Street, Orangeville
5 Henry Part 1 Part 2 Street, Orangeville
×

11 Photos






- Bedrooms: 3
- Bathrooms: 1
- Living area: 1416 sqft
- MLS®: 40551332
- Type: Residential
- Added: 47 days ago
Property Details
Ideal property for two homes. Part one has the original farm house, taken back to the studs and ready for your touch. Part two is an empty lot awaiting your design. Situated within the Historical center of Downtown Orangeville this property puts you within walking distance of the weekly Farmers Market and the vibrant city core life. Stroll through the architectural designs of this established town where taking in a baseball game is just a relaxing afternoon. Situated close to the GTA without its cost, your are in close proximity to horse riding, hiking, conservation areas, skiing and so much more. Now is your time to move to Orangeville! (id:1945)
Best Mortgage Rates
Property Information
- Sewer: Municipal sewage system
- Cooling: None
- Heating: Forced air, Natural gas
- Stories: 1.5
- Basement: Partially finished, Partial
- Year Built: 1800
- Appliances: Refrigerator, Stove
- Directions: John Street to Henry Street turn right top of the road. Parking available here and off of William Street.
- Living Area: 1416
- Photos Count: 11
- Water Source: Municipal water
- Parking Total: 4
- Bedrooms Total: 3
- Structure Type: House
- Common Interest: Freehold
- Subdivision Name: Orangeville
- Tax Annual Amount: 2958.75
- Exterior Features: Aluminum siding
- Zoning Description: R-2
Room Dimensions
 |
This listing content provided by REALTOR.ca has
been licensed by REALTOR® members of The Canadian Real Estate Association |
|---|
Nearby Places
Similar Houses Stat in Orangeville
5 Henry Part 1 Part 2 Street mortgage payment






