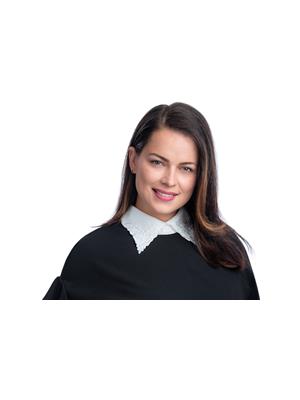77 Yates Street Unit 604, St Catharines
77 Yates Street Unit 604, St Catharines
×

45 Photos






- Bedrooms: 2
- Bathrooms: 3
- Living area: 2287 sqft
- MLS®: 40556023
- Type: Apartment
- Added: 46 days ago
Property Details
A rare find! 77 Yates is located in the desirable Historic Yates Street District, a stone's throw from amenities in downtown St. Catharines. Designed to celebrate opulence, unsurpassed luxury and low-maintenance living, Suite 604 offers nearly 2300 sq feet of beautifully finished living space and is conveniently located next to the elevator. This rooftop corner suite boasts 2 bedrooms and 3 baths and a large office/media room. Large principal entertaining areas and an adjoining private terrace with picturesque views of the city from above the tree line. This immaculate oasis offers the very best for the discerning buyer. Premium upgrades at every turn, this home is ideal for entertaining with a spectacular Chef's kitchen featuring a Miele designer appliance package including an induction range and built-in temperature-controlled wine fridge, and speed oven/microwave. A large quartz island overlooks the dining space, seamlessly transitioning into the great room with endless natural light and spectacular views. With elegant custom lighting, wide-plank flooring, and extensive Enns custom cabinetry throughout. The open-concept living space is complemented by an electric fireplace with a Dekton surround, automated window treatments, and floor-to-ceiling windows with designer drapery. Both bedrooms are equipped with private ensuites; The principal suite features direct access to the terrace, a private dressing room with custom shelving and adjoins a luxury bath, fully equipped for function with premium fixtures and floor-to-ceiling Enns cabinetry. The second guest bedroom with a private 3-piece bath compliments the layout. A well appointed home office/den with custom cabinetry, dedicated in-suite laundry with Whirpool appliances and built-in cabinetry for extra storage complete the well-designed floor plan. This premium suite comes equipped with two private parking spaces located directly two floors below, with an EV car charger roughed-in and a spacious storage locker. (id:1945)
Best Mortgage Rates
Property Information
- Sewer: Sanitary sewer
- Cooling: Central air conditioning
- Heating: Forced air
- List AOR: Niagara
- Stories: 1
- Basement: None
- Utilities: Natural Gas, Electricity, Cable, Telephone
- Year Built: 2022
- Appliances: Washer, Refrigerator, Dishwasher, Stove, Dryer, Microwave, Hood Fan, Window Coverings, Garage door opener, Microwave Built-in
- Directions: West off Ontario, between Adams and College.
- Living Area: 2287
- Lot Features: Southern exposure, Ravine, Backs on greenbelt, Conservation/green belt, Balcony, Automatic Garage Door Opener
- Photos Count: 45
- Water Source: Municipal water
- Parking Total: 2
- Bedrooms Total: 2
- Structure Type: Apartment
- Water Body Name: Twelve Mile Creek
- Association Fee: 630.2
- Common Interest: Condo/Strata
- Fireplaces Total: 1
- Parking Features: Attached Garage
- Subdivision Name: 451 - Downtown
- Tax Annual Amount: 12290.45
- Bathrooms Partial: 1
- Building Features: Exercise Centre, Party Room
- Exterior Features: Steel, Concrete, Stone
- Community Features: Quiet Area, Community Centre
- Fireplace Features: Electric, Other - See remarks
- Zoning Description: R3
- Waterfront Features: Waterfront
- Association Fee Includes: Landscaping, Property Management, Water, Insurance, Parking
Room Dimensions
 |
This listing content provided by REALTOR.ca has
been licensed by REALTOR® members of The Canadian Real Estate Association |
|---|
Nearby Places
Similar Condos Stat in St Catharines
77 Yates Street Unit 604 mortgage payment






