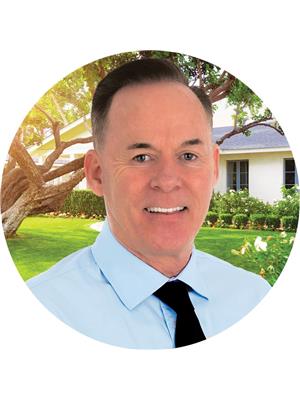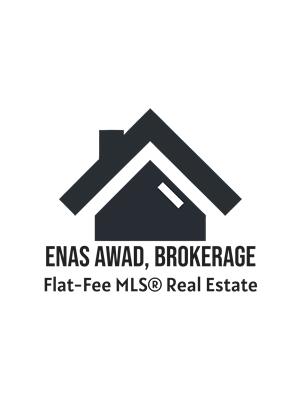39 Silverview Drive, Toronto
- Bedrooms: 4
- Bathrooms: 3
- Type: Residential
- Added: 1 month ago
- Updated: 1 week ago
- Last Checked: 6 days ago
- Listed by: ROYAL LEPAGE YOUR COMMUNITY REALTY
- View All Photos
Listing description
This House at 39 Silverview Drive Toronto, ON with the MLS Number c12324837 listed by MIKE GOLSHANI - ROYAL LEPAGE YOUR COMMUNITY REALTY on the Toronto market 1 month ago at $1,550,000.

members of The Canadian Real Estate Association
Nearby Listings Stat Estimated price and comparable properties near 39 Silverview Drive
Nearby Places Nearby schools and amenities around 39 Silverview Drive
FutureSkills High School
(0.7 km)
5635 Yonge St #202, Toronto
Newtonbrook Secondary School
(1.3 km)
155 Hilda Ave, Toronto
Claude Watson School for the Arts
(2.3 km)
130 Doris Ave, Toronto
Gibson House Museum
(1.8 km)
5172 Yonge St, Toronto
Milestone's Empress Walk
(2 km)
5095 Yonge St, Toronto
Price History















