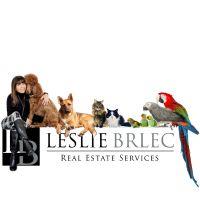3 Bonnyview Drive, Toronto
- Bedrooms: 5
- Bathrooms: 5
- Type: Residential
- Added: 1 month ago
- Updated: 3 weeks ago
- Last Checked: 6 days ago
- Listed by: RE/MAX REALTY SERVICES INC.
- View All Photos
Listing description
This House at 3 Bonnyview Drive Toronto, ON with the MLS Number w12268038 listed by FIRAS SWAIDA - RE/MAX REALTY SERVICES INC. on the Toronto market 1 month ago at $2,749,900.
*Custom Built Showstopper* 23 Foot Grand Entrance As Soon As You Walk In To This Beautiful Open Concept Modern Custom Built Home With Double Garage & Private In-Ground Pool In Prime Stonegate Area. 9 Ft Ceilings, 8 Ft Doors, Large Windows, Pot Lights, Built-In Speakers, Floating Glass Railing Stairs & Hardwood Stairs Throughout, Custom Chevron Style Hardwood Flooring On Main Floor, Hardwood Throughout. 4 Large Bedrooms On 2nd Floor With W/I Closets & Ensuite Baths. Custom Eat-In Gourmet Kitchen With Built-In Stainless Steel Appliances, Quartz Island & Backsplash & Floor To Ceiling Windows/Patio Door With Walk-Out Access To Backyard. 2nd Floor Laundry, 2nd Floor Oversized Enclosed Balcony With View Of The Pool & Ravine To The Back Of The Lot. 14 Ft Garage To Accommodate A Hoist To Stack Your Vehicles. Interlock Everywhere From Front & Back. Custom Panelling On Main Floor With Multiple Feature Walls & Built-In Fireplace. Finished Basement With Full Bath & Bedroom. 4 Car Driveway Parking. (id:1945)
Property Details
Key information about 3 Bonnyview Drive
Interior Features
Discover the interior design and amenities
Exterior & Lot Features
Learn about the exterior and lot specifics of 3 Bonnyview Drive
Utilities & Systems
Review utilities and system installations
powered by


This listing content provided by
REALTOR.ca
has been licensed by REALTOR®
members of The Canadian Real Estate Association
members of The Canadian Real Estate Association
Nearby Listings Stat Estimated price and comparable properties near 3 Bonnyview Drive
Active listings
10
Min Price
$2,349,900
Max Price
$4,275,000
Avg Price
$2,885,160
Days on Market
47 days
Sold listings
4
Min Sold Price
$1,858,000
Max Sold Price
$3,398,000
Avg Sold Price
$2,887,500
Days until Sold
66 days
Nearby Places Nearby schools and amenities around 3 Bonnyview Drive
Etobicoke School of the Arts
(1 km)
675 Royal York Rd, Toronto
Bishop Allen Academy
(1.2 km)
721 Royal York Rd, Toronto
Price History
July 7, 2025
by RE/MAX REALTY SERVICES INC.
$2,749,900
















