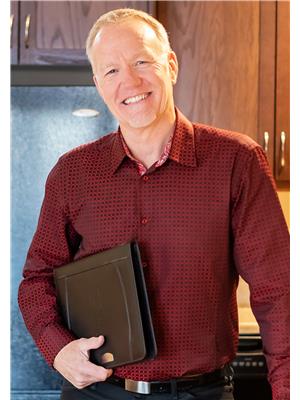1113 4th Avenue, Wainwright
1113 4th Avenue, Wainwright
×

34 Photos






- Bedrooms: 3
- Bathrooms: 2
- Living area: 1276 square feet
- MLS®: a2100059
- Type: Residential
- Added: 114 days ago
Property Details
Welcome home to a property with options! This 1 1/2 storey property is nicely situated on a lot and half (10,500 sq. ft.) and is accompanied by a 24' X 22' garage plus a well equipped man cave in the rear. There is also a large 12' X 10' storage shed for all of your tool storage needs! There are two sizeable decks on the house (one new), and although the garage and man cave are needing shingles soon, the house has been done in the last (approx.) 5 years. The main floor of the house sports a nice sized kitchen has patio door access to the south deck and is complete with all appliances plus a stackable washer/dryer, generous living room, 2 bedrooms and a 4 pc. bath. Roam upstairs and you'll find an awesome bonus room for the hobbyist or rec. room enthusiast! The downstairs has been renovated and has a separate entrance. It also includes a kitchen, single bedroom, 4 pc. bath living room and utility/laundry room. The house has two separate electrical panels (100 & 60) for upstairs and down. The "back of the lot" located man cave is set up similarly (plus a 100 amp electrical panel), so there's an opportunity to get away from it all if needed! The garage and driveway are asphalt and the garage is insulated but not heated. Notable updates in the past few years include windows, doors, deck, painting, basement reno and house shingles. (id:1945)
Best Mortgage Rates
Property Information
- Tax Lot: Pt. of 16 & 17
- Cooling: None
- Heating: Forced air, Natural gas
- Stories: 1
- Tax Year: 2023
- Basement: Finished, Full
- Flooring: Laminate, Linoleum, Vinyl Plank
- Tax Block: 17
- Year Built: 1950
- Appliances: Refrigerator, Dishwasher, Stove, Hood Fan, Window Coverings, Washer/Dryer Stack-Up
- Living Area: 1276
- Lot Features: Back lane
- Photos Count: 34
- Lot Size Units: square feet
- Parcel Number: 0016142846
- Parking Total: 6
- Bedrooms Total: 3
- Structure Type: House
- Common Interest: Freehold
- Parking Features: Detached Garage
- Subdivision Name: Wainwright
- Tax Annual Amount: 1996.62
- Exterior Features: Stucco
- Community Features: Golf Course Development
- Foundation Details: Poured Concrete
- Lot Size Dimensions: 10500.00
- Zoning Description: R2
- Construction Materials: Wood frame
- Above Grade Finished Area: 1276
- Above Grade Finished Area Units: square feet
Room Dimensions
 |
This listing content provided by REALTOR.ca has
been licensed by REALTOR® members of The Canadian Real Estate Association |
|---|
Nearby Places
Similar Houses Stat in Wainwright
1113 4th Avenue mortgage payment






