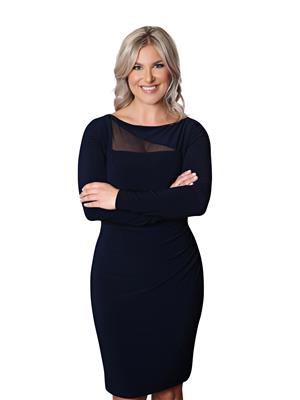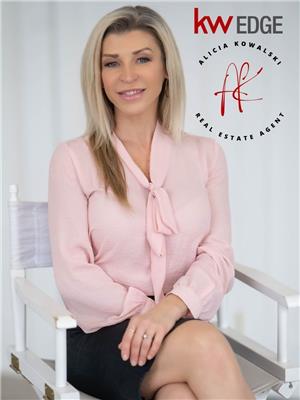3321 Steeplechase Drive, Burlington
- Bedrooms: 4
- Bathrooms: 3
- Living area: 2479 square feet
- Type: Residential
- Added: 4 months ago
- Updated: 1 week ago
- Last Checked: 1 week ago
- Listed by: RE/MAX Escarpment Realty Inc.
- View All Photos
Listing description
This House at 3321 Steeplechase Drive Burlington, ON with the MLS Number 40721380 which includes 4 beds, 3 baths and approximately 2479 sq.ft. of living area listed on the Burlington market by Troy Noseworthy - RE/MAX Escarpment Realty Inc. at $1,449,900 4 months ago.

members of The Canadian Real Estate Association
Nearby Listings Stat Estimated price and comparable properties near 3321 Steeplechase Drive
Nearby Places Nearby schools and amenities around 3321 Steeplechase Drive
Corpus Christi Catholic Secondary School
(3.4 km)
5150 Upper Middle Rd, Burlington
Lester B. Pearson
(3.4 km)
1433 Headon Rd, Burlington
M.M. Robinson High School
(4.2 km)
2425 Upper Middle Rd, Burlington
Assumption Catholic Secondary School
(6.8 km)
3230 Woodward Ave, Burlington
Mount Nemo Conservation Area
(4.9 km)
5317 Guelph Line, Burlington
Bronte Creek Provincial Park
(5.2 km)
1219 Burloak Dr, Oakville
The Olive Press Restaurant
(6.3 km)
2322 Dundas St W, Oakville
Burlington Mall
(6.5 km)
777 Guelph Line, Burlington
Price History
















