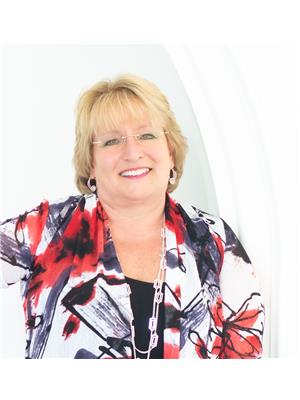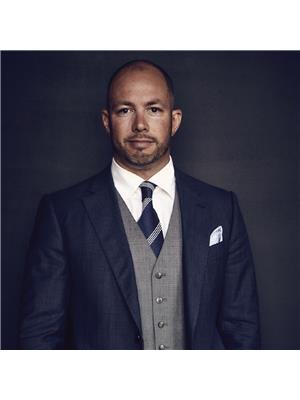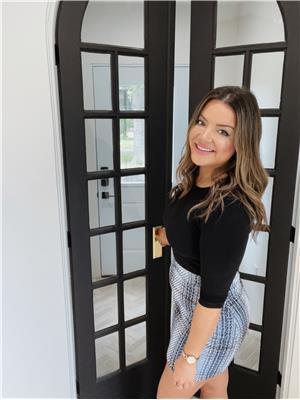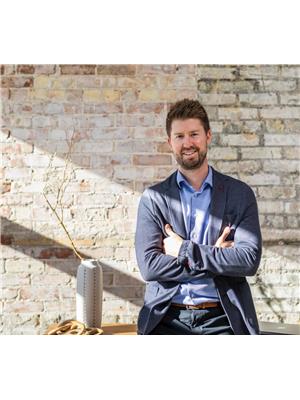21 Farrow Road, Brantford
- Bedrooms: 5
- Bathrooms: 4
- Living area: 3941 square feet
- Type: Residential
- Added: 1 week ago
- Updated: 1 week ago
- Last Checked: 1 week ago
- Listed by: Royal LePage Burloak Real Estate Services
- View All Photos
Listing description
This House at 21 Farrow Road Brantford, ON with the MLS Number 40763410 which includes 5 beds, 4 baths and approximately 3941 sq.ft. of living area listed on the Brantford market by Marion Benson - Royal LePage Burloak Real Estate Services at $1,650,000 1 week ago.

members of The Canadian Real Estate Association
Nearby Listings Stat Estimated price and comparable properties near 21 Farrow Road
Nearby Places Nearby schools and amenities around 21 Farrow Road
Assumption College School
(2.3 km)
257 Shellard Ln, Brantford
W. Ross Macdonald School for the Blind
(4 km)
350 Brant Ave, Brantford
Brantford Collegiate Institute and Vocational School
(4.2 km)
120 Brant Ave, Brantford
Brantford Municipal Airport
(1.4 km)
110 Aviation Ave, Brantford
Sobeys
(3 km)
310 Colborne St W, Brantford
Cockshutt Park
(3.8 km)
Brantford
Bell Memorial Gardens
(4.6 km)
41 West St, Brantford
Tim Hortons
(3.8 km)
164 Colborne St W, Brantford
Tim Hortons
(4.5 km)
177 Paris Rd, Brantford
Brantford Golf & Country Club
(3.8 km)
60 Ava Rd, Brantford
Sammy's Rec Room
(3.9 km)
10 Mt Pleasant St, Brantford
Gigi's Pizza
(4.1 km)
68 Colborne St W, Brantford
Brantford Charity Casino
(4.7 km)
40 Icomm Dr, Brantford
Price History














