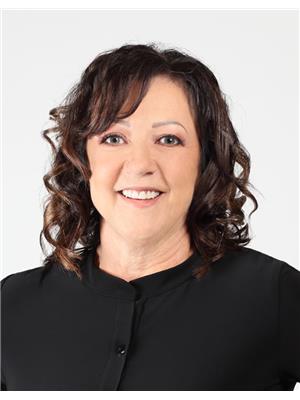21 Johnson Road, Brantford
21 Johnson Road, Brantford
×

31 Photos






- Bedrooms: 3
- Bathrooms: 1
- Living area: 1714 sqft
- MLS®: 40517071
- Type: Residential
- Added: 46 days ago
Property Details
Welcome to 21 Johnson Road. This charming, full of character, two storey, mostly brick century home with 1714 sq ft of finished above grade level is situated on a half-acre + sized lot in a family friendly neighborhood. This home has three-bedrooms, one bathroom and is located close to schools, parks, amenities, Hwy access and the scenic Cainsville Trail. The primary bedroom features a sunroom that is accessed through garden doors and the middle bedroom features a door to a walkout. The metal roof, 100-amp service, some windows and gas furnace were all updated approximately ten years ago. The home has three access doors, a large inviting L shaped covered porch, (approx. 26X20X8 ft) two sheds and it is waiting for your personal touch. Potential for a large garage/workshop, more parking or whatever your needs may be. This home and property are a must to be seen and experienced to be fully appreciated. (id:1945)
Best Mortgage Rates
Property Information
- Sewer: Septic System
- Cooling: None
- Heating: Forced air, Natural gas
- Stories: 2
- Basement: Unfinished, Partial
- Year Built: 1910
- Directions: Colborne St. E to Johnson Rd.
- Living Area: 1714
- Lot Features: Crushed stone driveway, Sump Pump
- Photos Count: 31
- Water Source: Municipal water
- Parking Total: 5
- Bedrooms Total: 3
- Structure Type: House
- Common Interest: Freehold
- Subdivision Name: 2052 - Cainsville/Brookfield
- Tax Annual Amount: 3323.26
- Exterior Features: Wood, Brick
- Foundation Details: Block
- Zoning Description: R1B
- Architectural Style: 2 Level
- Construction Materials: Wood frame
Room Dimensions
 |
This listing content provided by REALTOR.ca has
been licensed by REALTOR® members of The Canadian Real Estate Association |
|---|
Nearby Places
Similar Houses Stat in Brantford
21 Johnson Road mortgage payment






