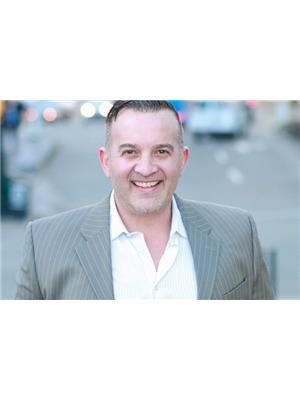9463 Waska Street, Langley
- Bedrooms: 3
- Bathrooms: 4
- Living area: 3883 square feet
- Type: Residential
Source: Public Records
Note: This property is not currently for sale or for rent on Ovlix.
We have found 6 Houses that closely match the specifications of the property located at 9463 Waska Street with distances ranging from 2 to 10 kilometers away. The prices for these similar properties vary between 1,599,900 and 3,200,000.
Recently Sold Properties
Nearby Places
Name
Type
Address
Distance
Fort Langley National Historic Site of Canada
Establishment
23433 Mavis Ave
1.0 km
Kingfishers Waterfront Bar & Grill
Bar
23840 River Rd
2.1 km
Trinity Western University
University
7600 Glover Rd
3.9 km
Thomas Haney Secondary School
School
23000 116 Ave
4.2 km
R. E. Mountain Secondary
School
7755 202A St
6.5 km
Gold's Gym Langley
Gym
19989 81A Ave
6.5 km
Langley Events Centre
Stadium
7888 200 St
6.6 km
Krause Berry Farms
Store
6179 248 St
7.6 km
Pitt Meadows Secondary
School
19438 116B Ave
8.2 km
Boston Pizza Pitt Meadows
Bar
510
8.4 km
Fatburger
Restaurant
20125 64 Ave
8.5 km
Golden Ears Provincial Park
Campground
Fern Crescent
8.5 km
Property Details
- Heating: Forced air
- Year Built: 2008
- Structure Type: House
- Architectural Style: 2 Level
Interior Features
- Basement: Finished, Full
- Appliances: Washer, Refrigerator, Dishwasher, Stove, Dryer
- Living Area: 3883
- Bedrooms Total: 3
- Fireplaces Total: 2
Exterior & Lot Features
- View: View
- Water Source: Municipal water
- Lot Size Units: square feet
- Parking Total: 4
- Parking Features: Garage
- Lot Size Dimensions: 4833
Location & Community
- Common Interest: Freehold
Utilities & Systems
- Sewer: Sanitary sewer
- Utilities: Water, Natural Gas, Electricity
Tax & Legal Information
- Tax Year: 2024
- Tax Annual Amount: 8455.64
BEDFORD LANDING! This stunning over 3800sq/ft home has been completely remodelled with only this highest finishes, attention to detail. Main floor features a cozy office with coffered ceilings, French doors leading you to your private atrium with a gas fireplace, covered glass roof for year round use, Custom HIGH END kitchen with solid wood cabinets and integrated Miele appliances. Upstairs has 3 large bedrooms and 2 full baths, Step into your primary with vaulted shiplap ceilings, large ensuite with steam shower and a patio overlooking the green space. Bsmt has a custom temp controlled wine room, games area, family room with gas fireplace and a home gym! Backyard Oasis features an outdoor kitchen, oversized pergola, Linear gas fireplace, artificial turf all in the heart of Fort Langley. (id:1945)
Demographic Information
Neighbourhood Education
| Master's degree | 55 |
| Bachelor's degree | 130 |
| University / Above bachelor level | 40 |
| University / Below bachelor level | 30 |
| Certificate of Qualification | 35 |
| College | 155 |
| Degree in medicine | 20 |
| University degree at bachelor level or above | 265 |
Neighbourhood Marital Status Stat
| Married | 665 |
| Widowed | 50 |
| Divorced | 70 |
| Separated | 30 |
| Never married | 215 |
| Living common law | 70 |
| Married or living common law | 730 |
| Not married and not living common law | 370 |
Neighbourhood Construction Date
| 1961 to 1980 | 40 |
| 1981 to 1990 | 25 |
| 1991 to 2000 | 15 |
| 2001 to 2005 | 25 |
| 2006 to 2010 | 325 |
| 1960 or before | 20 |










