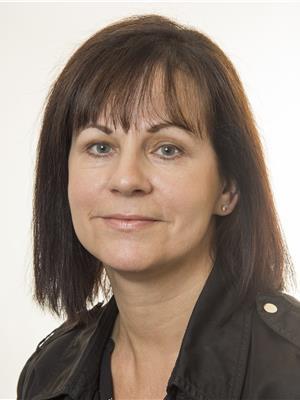600 10 Street Sw Unit 13, Salmon Arm
600 10 Street Sw Unit 13, Salmon Arm
×

29 Photos






- Bedrooms: 2
- Bathrooms: 2
- Living area: 1200 square feet
- MLS®: 10307968
- Type: Townhouse
- Added: 32 days ago
Property Details
This nicely maintained town home is situated in a central location within walking distance to Piccadilly Mall, shopping and parks. This home offers 1200 square feet, 2 spacious bedrooms, 2 bathrooms and lots of storage. The main floor has an open floor plan, there is a sliding glass door leading out to a private back patio. The master bedroom has a large walk in closet, with an entrance to the jack and jill bathroom. Crawl space provides lots of room for extra storage. No age restrictions, pets allowed with restrictions. Covered parking and one additional space for your second vehicle Upgrades in recent years include the addition of A/C, replacement furnace and hot water tank. Low strata fees, City water and sewer included in strata fee! Realtor deems all information to be correct yet does not guarantee this nor are we liable in any way for any mistakes, errors, or omissions. All measurements are approximate. Buyer to verify all information. (id:1945)
Best Mortgage Rates
Property Information
- Roof: Asphalt shingle, Unknown
- Sewer: Municipal sewage system
- Zoning: Unknown
- Cooling: Central air conditioning
- Heating: See remarks
- List AOR: Interior REALTORS®
- Stories: 2
- Basement: Crawl space
- Flooring: Carpeted, Linoleum
- Year Built: 1993
- Appliances: Washer, Refrigerator, Oven - Electric, Dishwasher, Dryer
- Living Area: 1200
- Photos Count: 29
- Water Source: Municipal water
- Parcel Number: 018-294-685
- Parking Total: 2
- Bedrooms Total: 2
- Structure Type: Row / Townhouse
- Association Fee: 285
- Common Interest: Condo/Strata
- Parking Features: Carport
- Street Dir Suffix: Southwest
- Tax Annual Amount: 2245.33
- Bathrooms Partial: 1
- Exterior Features: Vinyl siding
- Association Fee Includes: Property Management, Ground Maintenance, Water, Insurance, Other, See Remarks, Sewer
Room Dimensions
 |
This listing content provided by REALTOR.ca has
been licensed by REALTOR® members of The Canadian Real Estate Association |
|---|
Nearby Places
Similar Townhouses Stat in Salmon Arm
600 10 Street Sw Unit 13 mortgage payment





