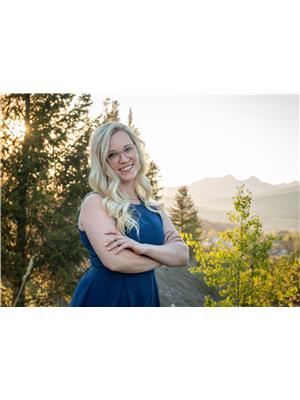2105 Passburg Court, Bellevue
2105 Passburg Court, Bellevue
×

49 Photos






- Bedrooms: 5
- Bathrooms: 5
- Living area: 3626.86 square feet
- MLS®: a2100937
- Type: Residential
- Added: 111 days ago
Property Details
Welcome to this exquisite custom-built home by K&M Custom Homes, situated on a sprawling 5.39-acre estate. Meticulously crafted with unparalleled attention to detail and quality finishings, this two-storey residence is a testament to superior construction and luxurious living. The home boasts Insulated Concrete Form (ICF) construction, triple-pane windows, in-floor heating complemented by a full furnace and ductwork system. The tall ceilings and recessed lighting with interchangeable settings for brightness create an inviting atmosphere throughout. Seamless vents, including bathroom fans, contribute to the seamless aesthetic, while the whole house surge protector and 200 amp services ensure a secure and efficient electrical system. This residence features 5 bedrooms, plus a dedicated office space, with 4.5 bathrooms. All of the bedrooms have blackout blinds to ensure a good night's sleep and 4 of the bedrooms feature walk-in closets! The main entrance welcomes you into a stunning open-concept living space, perfect for both family living and entertaining. The kitchen is a chef's dream, showcasing gleaming quartz countertops, dovetail soft-close drawers, a pot filler, propane stove, and 9 ft 2" ceilings. Under-cabinet lighting, a farm-style Silgranit sink, double garbage drawer, spice drawer, and matching Samsung appliances complete this culinary haven. A convenient pantry, equipped with a standing freezer, extra storage, and motion lighting, adds to the functional design. The living room impresses with nearly 20' ceilings, creating a grand and airy ambiance. The main floor also houses a 4pc bathroom featuring a beautiful steam shower, a bedroom, and the office space. The primary bedroom, a true oasis, boasts a private bathroom with a standing soaker tub and a large double vanity. The upper level is finished with high-end vinyl plank flooring and includes a spacious family room overlooking the living area, a 4pc bathroom, 3 additional bedrooms (one with an ensuite), a storage room, and a second laundry room. The attached triple car garage is fully finished and heated, featuring 9x12 doors, a utility room, a 2pc bathroom, welding plugs, side-mounted garage door openers, and a plumbed-in dog wash station. Thoughtfully, the builders installed 100 amp service from the garage end for a future shop. Stepping outside, the property's exterior is adorned with contrasting metal siding and a Forma Loc roofing system. A wraparound covered veranda, equipped with soffit plugs and plumbed for a heater over a potential hot tub space, offers a perfect outdoor retreat. Aquor tapless hose bibs maintain the exterior's aesthetic, while raised garden boxes with a nearby hydrant cater to gardening enthusiasts. With 9 years remaining on the transferable New Home Warranty, this property is not just a home; it's a testament to luxurious living and thoughtful design. Experience the epitome of comfort and elegance in every corner of this exceptional residence. (id:1945)
Best Mortgage Rates
Property Information
- View: View
- Sewer: Septic System
- Tax Lot: 15
- Cooling: None
- Heating: Forced air, In Floor Heating, Propane, Other
- Stories: 2
- Tax Year: 2023
- Basement: None
- Electric: 200 Amp Service
- Flooring: Concrete, Vinyl
- Tax Block: 19
- Utilities: Water, Electricity
- Year Built: 2021
- Appliances: Washer, Refrigerator, Dishwasher, Range, Dryer, Freezer, Hood Fan
- Living Area: 3626.86
- Lot Features: Cul-de-sac, Other, PVC window, Closet Organizers, No Smoking Home, Level
- Photos Count: 49
- Water Source: Private Utility, Well
- Lot Size Units: acres
- Parcel Number: 0036147958
- Parking Total: 12
- Bedrooms Total: 5
- Structure Type: House
- Common Interest: Freehold
- Parking Features: Attached Garage, Garage, Covered, Oversize, Gravel, Heated Garage
- Tax Annual Amount: 10438.43
- Bathrooms Partial: 1
- Exterior Features: Metal
- Community Features: Golf Course Development, Lake Privileges, Fishing
- Foundation Details: Poured Concrete, Slab
- Lot Size Dimensions: 5.39
- Zoning Description: GCR-1
- Construction Materials: ICF Block
- Above Grade Finished Area: 3626.86
- Above Grade Finished Area Units: square feet
Room Dimensions
 |
This listing content provided by REALTOR.ca has
been licensed by REALTOR® members of The Canadian Real Estate Association |
|---|
Nearby Places
Similar Houses Stat in Bellevue
2105 Passburg Court mortgage payment




