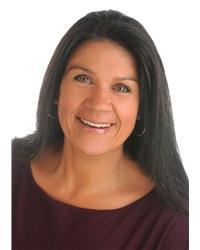62 Clarendon Avenue, Ottawa
62 Clarendon Avenue, Ottawa
×

30 Photos






- Bedrooms: 4
- Bathrooms: 3
- MLS®: 1386445
- Type: Residential
- Added: 13 days ago
Property Details
This stunning Wellington Village residence seamlessly blends the timeless elegance of the original Younghusband design with contemporary comfort and luxury. The main floor layout features a renovated eat-in kitchen, mudroom/ laundry (complete with tiled dog shower) and powder room. The living room (gas fireplace) connects to a flex space suitable for various uses; home office, gym, or den. On the way upstairs you’ll marvel at sunny space which has three walls of windows, yet is abundantly private; also suitable for home office gym or den! The second floor requires no compromise. Three ample bedrooms including the master which features a gorgeous four piece en-suite bath with amazing cabinetry and storage! Third floor is fully renovated and also suitable for home office, gym or den! Rear yard is large and features deck as well as stone patio. Let’s sum this up…3 beds, 3 baths, 3 flex spaces and fully renovated! 24 hrs notice on all appointments. Showings 10am-4:30 pm only. (id:1945)
Best Mortgage Rates
Property Information
- Sewer: Municipal sewage system
- Cooling: Central air conditioning
- Heating: Forced air, Natural gas
- List AOR: Ottawa
- Stories: 3
- Tax Year: 2023
- Basement: Unfinished, Full
- Flooring: Hardwood
- Year Built: 1940
- Appliances: Washer, Refrigerator, Dishwasher, Dryer, Microwave, Blinds
- Photos Count: 30
- Water Source: Municipal water
- Parcel Number: 040280137
- Parking Total: 3
- Bedrooms Total: 4
- Structure Type: House
- Common Interest: Freehold
- Fireplaces Total: 1
- Parking Features: None
- Tax Annual Amount: 8566
- Bathrooms Partial: 1
- Exterior Features: Brick
- Foundation Details: Block
- Lot Size Dimensions: 49.82 ft X 99.88 ft
- Zoning Description: residential
Room Dimensions
 |
This listing content provided by REALTOR.ca has
been licensed by REALTOR® members of The Canadian Real Estate Association |
|---|
Nearby Places
Similar Houses Stat in Ottawa
62 Clarendon Avenue mortgage payment






