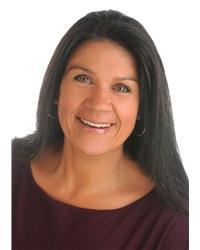542 Kirkwood Avenue, Ottawa
542 Kirkwood Avenue, Ottawa
×

30 Photos






- Bedrooms: 4
- Bathrooms: 4
- MLS®: 1386444
- Type: Residential
- Added: 14 days ago
Property Details
A striking architectural achievement and winner of the 2023 GOHBA Award for Custom Urban Home - Semi Detached, this natural stone and steel home is a quiet oasis in the heart of eclectic Westboro. A sunny and spacious modern design offering 3+1 beds/4 baths, finished lower-level guest suite and ample storage. Boasts architect curated finishes and custom smoked-oak kitchen with Bosch appliances. Enjoy the walkable convenience of Ottawa’s most buzzworthy neighbourhood’s “high street” amenities, parks and schools. Quick access to the Queensway and transit for an easy commute in all directions. Heated floors in the entrance hall, above grade bathrooms and no-shovel (heated) driveway. Added perks include on-demand boiler and extra deep garage for storage. Large wooden deck and fully fenced backyard are perfect for entertaining, children and pets. Currently rented until July 1st (N11 has been signed). Home will be freshly painted and professionally cleaned. Some photos virtually staged. (id:1945)
Best Mortgage Rates
Property Information
- Sewer: Municipal sewage system
- Cooling: Central air conditioning
- Heating: Forced air, Natural gas
- List AOR: Ottawa
- Stories: 2
- Tax Year: 2023
- Basement: Finished, Full
- Flooring: Hardwood, Ceramic, Wall-to-wall carpet
- Year Built: 2022
- Appliances: Washer, Refrigerator, Dishwasher, Stove, Dryer, Microwave, Hood Fan
- Lot Features: Balcony, Automatic Garage Door Opener
- Photos Count: 30
- Water Source: Municipal water
- Parcel Number: 040230305
- Parking Total: 2
- Bedrooms Total: 4
- Structure Type: House
- Common Interest: Freehold
- Parking Features: Attached Garage
- Tax Annual Amount: 7305
- Bathrooms Partial: 1
- Exterior Features: Stone
- Security Features: Smoke Detectors
- Foundation Details: Poured Concrete
- Lot Size Dimensions: 20 ft X 128 ft
- Zoning Description: Residential
Room Dimensions
 |
This listing content provided by REALTOR.ca has
been licensed by REALTOR® members of The Canadian Real Estate Association |
|---|
Nearby Places
Similar Houses Stat in Ottawa
542 Kirkwood Avenue mortgage payment






