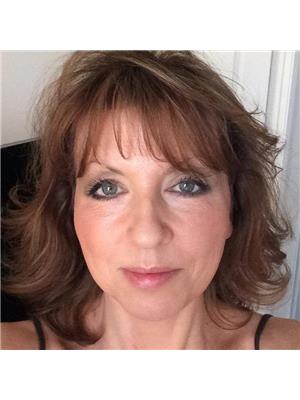57 Creekwood Drive, Brampton
- Bedrooms: 4
- Bathrooms: 3
- Type: Residential
- Added: 2 months ago
- Updated: 1 week ago
- Last Checked: 2 days ago
- Listed by: RE/MAX WEST REALTY INC.
- View All Photos
Listing description
This House at 57 Creekwood Drive Brampton, ON with the MLS Number w12200786 listed by ALEX RYON - RE/MAX WEST REALTY INC. on the Brampton market 2 months ago at $1,049,000.

members of The Canadian Real Estate Association
Nearby Listings Stat Estimated price and comparable properties near 57 Creekwood Drive
Nearby Places Nearby schools and amenities around 57 Creekwood Drive
Brampton Christian School
(1.7 km)
12480 Hutchinson Farm Ln, Caledon
Fletcher's Meadow Secondary School
(3.3 km)
Brampton
Heart Lake Secondary School
(3.4 km)
Brampton
Harold M. Brathwaite Secondary School
(4.6 km)
415 Great Lakes Dr, Brampton
St. Marguerite d'Youville Secondary School
(4.7 km)
10815 Dixie Rd, Brampton
Antica Osteria Italian Eatery Limited
(0.7 km)
3088 Mayfield Rd, Brampton
Tim Hortons
(2.5 km)
156 Sandalwood Pkwy E, Brampton
Tim Hortons and Wendy's
(4.3 km)
10041 McLaughlin Rd, Brampton
The Keg Steakhouse & Bar - Brampton
(4.3 km)
70 Gillingham Dr, Brampton
Toshi Japanese Restaurant
(4.5 km)
10 Gillingham Dr, Brampton
SilverCity Brampton Cinemas
(4.7 km)
50 Great Lakes Dr, Brampton
Brampton Soccer Centre
(4.9 km)
1495 Sandalwood Pkwy E, Brampton
Price History















