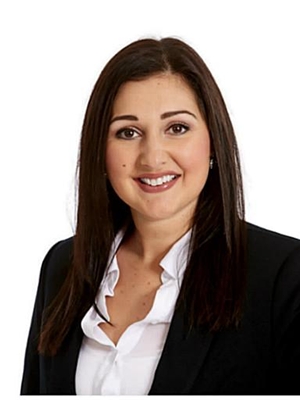139 Periwinkle Drive, Stoney Creek
- Bedrooms: 3
- Bathrooms: 2
- Living area: 1354 square feet
- Type: Townhouse
- Added: 2 weeks ago
- Updated: 2 weeks ago
- Last Checked: 10 hours ago
- Listed by: Royal LePage State Realty Inc.
- View All Photos
Listing description
This Townhouse at 139 Periwinkle Drive Stoney Creek, ON with the MLS Number 40761038 which includes 3 beds, 2 baths and approximately 1354 sq.ft. of living area listed on the Stoney Creek market by Mirella Agro - Royal LePage State Realty Inc. at $814,999 2 weeks ago.

members of The Canadian Real Estate Association
Nearby Listings Stat Estimated price and comparable properties near 139 Periwinkle Drive
Nearby Places Nearby schools and amenities around 139 Periwinkle Drive
Saltfleet High School
(3.2 km)
108 Highland Rd W, Hamilton
Barton Secondary School
(4.7 km)
75 Palmer Rd, Hamilton
Guido De Bres Christian High School
(5.7 km)
420 Crerar Dr, Hamilton
Eramosa Karst Conservation Area
(1.1 km)
Hamilton
Mohawk Sports Park
(3.5 km)
1100 Mohawk Rd E, Hamilton
Goodness Me!
(4.6 km)
1000 Upper Gage Ave, Hamilton
Lime Ridge Mall
(5.8 km)
999 Upper Wentworth St, Hamilton
Price History
















