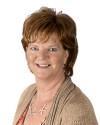707 Evergreen Trail, Utterson
707 Evergreen Trail, Utterson
×

50 Photos






- Bedrooms: 4
- Bathrooms: 3
- Living area: 3716 sqft
- MLS®: 40563592
- Type: Residential
- Added: 37 days ago
Property Details
Welcome to your own piece of paradise on the shores of Mary Lake. This luxurious retreat embodies the epitome of lakeside living in Muskoka, offering high end custom finishes throughout, and breathtaking views that will leave you in awe at every turn. Nestled amidst the serene beauty of Muskoka, this custom-designed masterpiece exudes elegance and charm, boasting a prime waterfront location with impeccable frontage along the tranquil Mary Lake. Step inside and be greeted by an atmosphere of refined luxury. With four generously appointed bedrooms, three lavish bathrooms, and a dedicated office space, this home effortlessly combines functionality with opulence to cater to every aspect of your lifestyle. The grand foyer overlooks the impressive sitting room boasting stunning vaulted ceilings, and open chef's kitchen Featuring top-of-the-line Wolff and Miele appliances, dining room, one of a kind muskoka room with gas fireplace, build in slate hot tub with the most of tranquility where you can unwind and bask in the panoramic vistas of Mary Lake throughout the seasons. Outside, a world of leisure awaits. Immerse yourself in the beauty of Mary Lake from the comfort of the absolutely gorgeous boathouse, featuring a fixed dock and custom finishes that epitomize luxury living by the water's edge. Every aspect of this property has been meticulously crafted to perfection, from the custom features to the breathtaking vistas that stretch as far as the eye can see. This is more than a home; it's a lifestyle—a testament to the timeless allure of Muskoka living. Don't miss your chance to experience the epitome of luxury on Mary Lake. Schedule your tour today and prepare to be captivated. Full list of recent upscale updates/upgrades and features in documents - ask your agent. (id:1945)
Best Mortgage Rates
Property Information
- Cooling: Central air conditioning
- Heating: Forced air, Forced air, Propane, Wood
- List AOR: The Lakelands
- Stories: 1
- Basement: Finished, Full
- Utilities: Electricity
- Year Built: 2000
- Appliances: Washer, Refrigerator, Water purifier, Hot Tub, Central Vacuum, Gas stove(s), Dishwasher, Dryer, Microwave, Window Coverings
- Directions: HIghway 11, exit Stephenson 12 East, turn right onto Penfold Lake Road, Turn right at Evergreen Trail, at fork stay to the right, where road splits stay to the right up the driveway, #707 go either straight or turn in (circular drive)
- Living Area: 3716
- Lot Features: Cul-de-sac, Southern exposure, Crushed stone driveway, Country residential, Automatic Garage Door Opener
- Photos Count: 50
- Water Source: Lake/River Water Intake
- Lot Size Units: acres
- Parking Total: 12
- Bedrooms Total: 4
- Structure Type: House
- Water Body Name: Mary Lake
- Common Interest: Freehold
- Fireplaces Total: 4
- Parking Features: Detached Garage
- Subdivision Name: Stephenson
- Tax Annual Amount: 9822.5
- Exterior Features: Concrete
- Security Features: Smoke Detectors
- Community Features: School Bus
- Fireplace Features: Wood, Propane, Other - See remarks, Other - See remarks, Other - See remarks
- Foundation Details: Block
- Lot Size Dimensions: 1.617
- Zoning Description: Res
- Architectural Style: Bungalow
- Number Of Units Total: 1
- Waterfront Features: Waterfront
- Construction Materials: Concrete block, Concrete Walls
Room Dimensions
 |
This listing content provided by REALTOR.ca has
been licensed by REALTOR® members of The Canadian Real Estate Association |
|---|
Nearby Places
Similar Houses Stat in Utterson
707 Evergreen Trail mortgage payment






