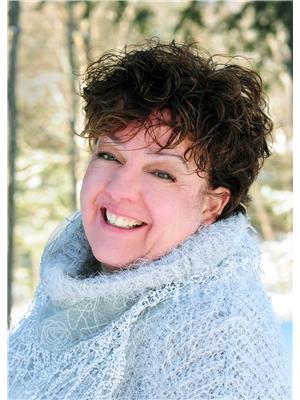59 Waters Edge Lane, Huntsville
59 Waters Edge Lane, Huntsville
×

50 Photos






- Bedrooms: 5
- Bathrooms: 3
- Living area: 3700 sqft
- MLS®: 40550960
- Type: Residential
- Added: 51 days ago
Property Details
Breathtaking views from every room in this custom build will become your new reality on the coveted Fairy lake in Muskoka. Escape to absolute privacy, with no neighbors in sight, on this 3.48 acre Estate and 213 feet of Muskoka shoreline. This amazing property offers an extremely rare combination of being close to town while still being completely surrounded by nature. Only 5 minutes by boat, or 10 minutes by car to arrive in the vibrant town of Huntsville where all of the amenities you desire charmingly awaits you. The picturesque private road is maintained year round and shared with only 4 other property owners to provide a safe, and quiet venue to enjoy your favorite outdoor activities through all seasons right outside your front door. While natural light illuminates a stunning bright kitchen, your family and guests will congregate and forge memories around the oversized quartz island. A classic Muskoka feel was a primary consideration in this well thought out floor plan which lends itself to Muskoka living with an attached garage, mudroom, separate main floor laundry, walk in pantry, multiple entertaining spaces and an abundance of storage while still rendering the convenience, comfort and confidence of newer construction. Relax to the warmth and efficiency of the air tight wood burning fireplace in the great room, an additional wood stove in the basement for all season comfort that is backed up by a 8500kw standby generator for your peace of mind. 40 miles of boating and countless iconic attractions await you. It’s time to start living your Muskoka dream! (id:1945)
Best Mortgage Rates
Property Information
- Sewer: Septic System
- Cooling: Central air conditioning
- Heating: Forced air, Propane
- List AOR: The Lakelands
- Stories: 1
- Basement: Finished, Full
- Appliances: Washer, Central Vacuum, Dishwasher, Stove, Dryer, Microwave, Freezer, Wet Bar, Garage door opener
- Directions: West Browns Road to Timber bay road then left onto Waters Edge Lane
- Living Area: 3700
- Lot Features: Visual exposure, Wet bar, Country residential, Automatic Garage Door Opener
- Photos Count: 50
- Water Source: Drilled Well
- Parking Total: 8
- Bedrooms Total: 5
- Structure Type: House
- Water Body Name: Fairy Lake
- Common Interest: Freehold
- Parking Features: Attached Garage
- Subdivision Name: Brunel
- Tax Annual Amount: 6300
- Bathrooms Partial: 1
- Zoning Description: RDU
- Architectural Style: Bungalow
- Waterfront Features: Waterfront
Room Dimensions
 |
This listing content provided by REALTOR.ca has
been licensed by REALTOR® members of The Canadian Real Estate Association |
|---|
Nearby Places
Similar Houses Stat in Huntsville
59 Waters Edge Lane mortgage payment






