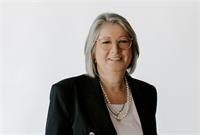682 Queen Street, Blyth
682 Queen Street, Blyth
×

15 Photos






- Bedrooms: 8
- Bathrooms: 4
- Living area: 4000 sqft
- MLS®: 40495639
- Type: Townhouse
- Added: 213 days ago
Property Details
This newer 4-plex offers some amazing features that are sure to catch your attention. First off, the in-floor heat and ductless air conditioning system ensure that you'll be comfortable all year round, no matter the temperature outside. You can enjoy a cozy and pleasant atmosphere throughout the property. The open concept design of the kitchen and living room creates a spacious and inviting feel, perfect for entertaining guests or simply relaxing with your loved ones. And with the large kitchen, you'll have plenty of room to experiment with your culinary skills. One of the highlights of this 4-plex is the private deck, allowing you to enjoy some fresh air and outdoor relaxation. It's a great spot for morning coffees or evening BBQs with friends and family. Inside, you'll find two spacious bedrooms that provide ample space for your furniture and personal belongings. The large ensuite/cheater bathroom adds a touch of luxury and convenience to your daily routine. When it comes to appliances, you won't have to worry about a thing. The fridge, stove, built-in microwave with range hood, washer, dryer, and dishwasher are all included, making your move-in process a breeze. Parking is also abundant, ensuring that you and your guests will always have a convenient spot to park. Plus, with the theatre and shopping options nearby, you'll have plenty of entertainment and retail therapy options within easy reach. Overall, this attractive and well-equipped 4-plex offers a comfortable and convenient living experience. If you have any more questions or would like to schedule a viewing, feel free to Contact your REALTOR®. (id:1945)
Best Mortgage Rates
Property Information
- Sewer: Municipal sewage system
- Cooling: Ductless
- Heating: In Floor Heating, Natural gas
- Stories: 1
- Basement: None
- Year Built: 2022
- Appliances: Microwave
- Directions: Queen Street N, Blyth. Property is on the east side north of town.
- Living Area: 4000
- Lot Features: Paved driveway
- Photos Count: 15
- Water Source: Municipal water
- Parking Total: 10
- Bedrooms Total: 8
- Structure Type: Fourplex
- Common Interest: Freehold
- Subdivision Name: Blyth
- Tax Annual Amount: 10548.71
- Exterior Features: Stone, Vinyl siding
- Community Features: School Bus, Community Centre
- Zoning Description: R2
- Number Of Units Total: 4
 |
This listing content provided by REALTOR.ca has
been licensed by REALTOR® members of The Canadian Real Estate Association |
|---|
Nearby Places
682 Queen Street mortgage payment
