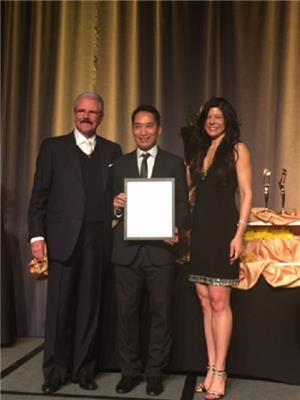61 Whittaker Crescent, Toronto
- Bedrooms: 5
- Bathrooms: 3
- Type: Residential
- Added: 1 month ago
- Updated: 3 weeks ago
- Last Checked: 20 hours ago
- Listed by: HOMELIFE LANDMARK REALTY INC.
- View All Photos
Listing description
This House at 61 Whittaker Crescent Toronto, ON with the MLS Number c12300847 listed by JULIA XU - HOMELIFE LANDMARK REALTY INC. on the Toronto market 1 month ago at $2,580,000.

members of The Canadian Real Estate Association
Nearby Listings Stat Estimated price and comparable properties near 61 Whittaker Crescent
Nearby Places Nearby schools and amenities around 61 Whittaker Crescent
Bayview Glen School
(2.6 km)
275 Duncan Mill Rd, Toronto
Claude Watson School for the Arts
(2.6 km)
130 Doris Ave, Toronto
Cardinal Carter Academy for the Arts
(2.7 km)
36 Greenfield Ave, Toronto
North York General Hospital
(1.3 km)
4001 Leslie St, Toronto
Milestone's Empress Walk
(2.7 km)
5095 Yonge St, Toronto
Fairview Mall
(2.8 km)
1800 Sheppard Ave E, Toronto
Gibson House Museum
(2.9 km)
5172 Yonge St, Toronto
Price History















