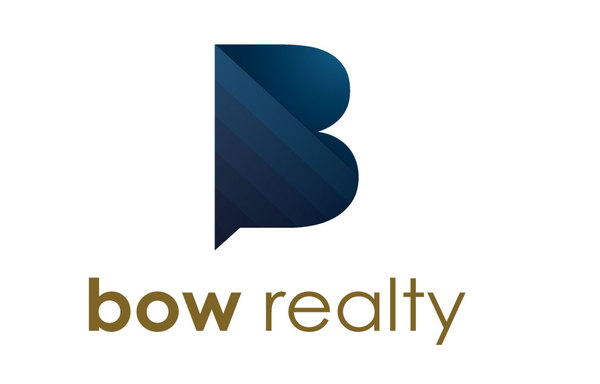47 5790 Patina Drive Sw, Calgary
47 5790 Patina Drive Sw, Calgary
×

33 Photos






- Bedrooms: 3
- Bathrooms: 3
- Living area: 1676.12 square feet
- MLS®: a2126316
- Type: Townhouse
- Added: 11 days ago
Property Details
Wonderful 3 bedroom townhouse within walking distance to all amenities and close to downtown. Furnace and Central Air Conditioning new in 2022. New Windows throughout! This bright and airy townhouse boasts hardwood floors throughout, 2 very private decks, and a fabulous view. The kitchen has a large central island, extensive cabinets and new granite countertops and newer stainless steel appliances, pantry, and direct access to the deck with beautiful trees and a view. The living room has a corner gas fireplace and is open to the second deck that makes this a perfect home for entertaining. Upstairs is a generous master bedroom with a 3piece ensuite, two bedrooms, and 4-piece bathroom. All bathrooms have granite countertops. Excellent lower-level development with space for a home theatre, rec room, home gym, or a home office. Single attached garage has extra storage space, and there is a full sized driwaey with visitor parking across the way. (id:1945)
Best Mortgage Rates
Property Information
- View: View
- Cooling: None
- Heating: Forced air, Natural gas, Other
- List AOR: Calgary
- Stories: 2
- Tax Year: 2023
- Basement: Finished, Full
- Flooring: Hardwood, Ceramic Tile
- Year Built: 1994
- Appliances: Refrigerator, Dishwasher, Stove, Hood Fan, Window Coverings, Garage door opener
- Living Area: 1676.12
- Lot Features: No Animal Home, No Smoking Home, Parking
- Photos Count: 33
- Parcel Number: 0026091554
- Parking Total: 2
- Bedrooms Total: 3
- Structure Type: Row / Townhouse
- Association Fee: 420.45
- Common Interest: Condo/Strata
- Association Name: Charter Property Management
- Fireplaces Total: 1
- Parking Features: Attached Garage
- Street Dir Suffix: Southwest
- Subdivision Name: Patterson
- Tax Annual Amount: 2411
- Bathrooms Partial: 1
- Exterior Features: Stucco
- Community Features: Pets Allowed With Restrictions
- Foundation Details: Poured Concrete
- Zoning Description: M-CG d30
- Construction Materials: Wood frame
- Above Grade Finished Area: 1676.12
- Association Fee Includes: Common Area Maintenance, Property Management, Insurance, Parking, Reserve Fund Contributions
- Above Grade Finished Area Units: square feet
Room Dimensions
 |
This listing content provided by REALTOR.ca has
been licensed by REALTOR® members of The Canadian Real Estate Association |
|---|
Nearby Places
Similar Townhouses Stat in Calgary
47 5790 Patina Drive Sw mortgage payment






